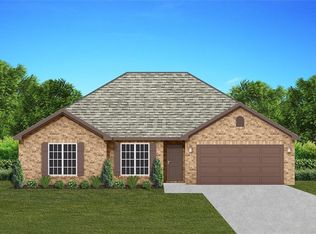Sold for $224,900 on 03/07/23
$224,900
70 Robin Hood Ct, Elmore, AL 36025
3beds
2baths
1,403sqft
SingleFamily
Built in 2020
7,840 Square Feet Lot
$237,900 Zestimate®
$160/sqft
$1,759 Estimated rent
Home value
$237,900
$226,000 - $250,000
$1,759/mo
Zestimate® history
Loading...
Owner options
Explore your selling options
What's special
Fabulous home in Sherwood Forest! Open floor plan! Super energy efficient! Luxury vinyl plank floors in living room, kitchen, dining room and master bedroom. Granite countertops, stainless appliances. Good Storage. 2 car garage. Covered and uncovered patio space. Large, fenced back yard. This home has a few upgrades that others in the neighborhood does not: extended patio, LVP in the master, and an extra 2 feet to the back of the house for a little more space. Professional photos coming today.
Facts & features
Interior
Bedrooms & bathrooms
- Bedrooms: 3
- Bathrooms: 2
Heating
- Forced air
Features
- Flooring: Carpet, Linoleum / Vinyl
- Has fireplace: Yes
Interior area
- Total interior livable area: 1,403 sqft
Property
Parking
- Total spaces: 2
Features
- Exterior features: Wood, Brick
Lot
- Size: 7,840 sqft
Details
- Parcel number: 1505210012022000
Construction
Type & style
- Home type: SingleFamily
Materials
- Wood
- Foundation: Slab
- Roof: Asphalt
Condition
- Year built: 2020
Community & neighborhood
Location
- Region: Elmore
Price history
| Date | Event | Price |
|---|---|---|
| 3/7/2023 | Sold | $224,900$160/sqft |
Source: Public Record | ||
| 1/23/2023 | Contingent | $224,900$160/sqft |
Source: | ||
| 1/20/2023 | Listed for sale | $224,900+24.6%$160/sqft |
Source: | ||
| 12/29/2020 | Sold | $180,555$129/sqft |
Source: Public Record | ||
Public tax history
| Year | Property taxes | Tax assessment |
|---|---|---|
| 2025 | $637 -50.4% | $21,240 -50.4% |
| 2024 | $1,285 +113.4% | $42,820 +99.2% |
| 2023 | $602 +22.9% | $21,500 +21.1% |
Find assessor info on the county website
Neighborhood: 36025
Nearby schools
GreatSchools rating
- 8/10Airport Road Intermediate SchoolGrades: 3-4Distance: 1.3 mi
- 5/10Millbrook Middle Jr High SchoolGrades: 5-8Distance: 2 mi
- 5/10Stanhope Elmore High SchoolGrades: 9-12Distance: 2.2 mi

Get pre-qualified for a loan
At Zillow Home Loans, we can pre-qualify you in as little as 5 minutes with no impact to your credit score.An equal housing lender. NMLS #10287.
