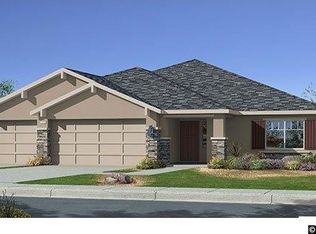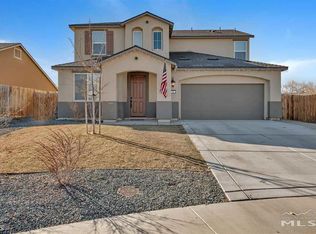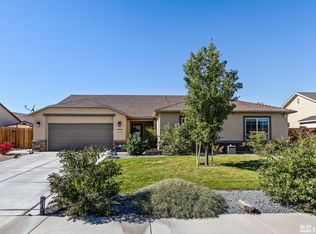Closed
$625,000
70 Riverside Dr, Dayton, NV 89403
4beds
2,460sqft
Single Family Residence
Built in 2006
0.48 Acres Lot
$609,900 Zestimate®
$254/sqft
$2,618 Estimated rent
Home value
$609,900
$579,000 - $640,000
$2,618/mo
Zestimate® history
Loading...
Owner options
Explore your selling options
What's special
Welcome to this meticulously maintained 4-bedroom, 2.5-bathroom home with a 3-car garage, offering 2,460 sqft of living space, situated on a highly desirable 0.48-acre lot fronting the Carson River. The open and light-filled floor plan is both cozy and inviting, featuring a charming living room with a gas log fireplace, dining area, and a versatile office/den. The functional kitchen is equipped with brand-new stainless steel appliances, an island, and a pantry—perfect for home chefs and entertaining., The spacious master bedroom offers a walk-in closet and an en-suite bathroom with double sinks, a shower stall, and a bathtub for relaxation. The additional bedrooms are well-sized, and the home includes a convenient half bath for guests. Step outside into the expansive backyard, where you can enjoy breathtaking views and direct access to the Carson River through your own private gate. The large yard provides ample space for outdoor activities, gardening, or relaxing while taking in the serene surroundings. This home offers the perfect balance of modern amenities and outdoor enjoyment. Don't miss your chance to make it yours—schedule a showing today!
Zillow last checked: 8 hours ago
Listing updated: May 14, 2025 at 03:27pm
Listed by:
Wesley Pittman B.1003065 775-908-7775,
TrueNest Properties,
Grecia Cardona S.198982 775-722-8672,
TrueNest Properties
Bought with:
Steven Foster, S.199452
eXp Realty
Source: NNRMLS,MLS#: 250004286
Facts & features
Interior
Bedrooms & bathrooms
- Bedrooms: 4
- Bathrooms: 3
- Full bathrooms: 2
- 1/2 bathrooms: 1
Heating
- Electric, Fireplace(s), Forced Air, Natural Gas
Cooling
- Central Air, Electric, Refrigerated
Appliances
- Included: Dishwasher, Disposal, Gas Range, Microwave
- Laundry: Cabinets, Laundry Area, Laundry Room
Features
- Ceiling Fan(s), Kitchen Island, Pantry, Walk-In Closet(s)
- Flooring: Carpet, Ceramic Tile, Laminate
- Windows: Blinds, Double Pane Windows, Vinyl Frames
- Has basement: No
- Number of fireplaces: 1
- Fireplace features: Gas Log
Interior area
- Total structure area: 2,460
- Total interior livable area: 2,460 sqft
Property
Parking
- Total spaces: 3
- Parking features: Attached
- Attached garage spaces: 3
Features
- Stories: 1
- Patio & porch: Patio
- Exterior features: None
- Fencing: Back Yard
- Has view: Yes
- View description: Mountain(s)
Lot
- Size: 0.48 Acres
- Features: Landscaped, Level, Sprinklers In Front
Details
- Parcel number: 02940117
- Zoning: Nr2
Construction
Type & style
- Home type: SingleFamily
- Property subtype: Single Family Residence
Materials
- Stucco
- Foundation: Slab
- Roof: Composition,Pitched,Shingle
Condition
- Year built: 2006
Utilities & green energy
- Sewer: Public Sewer
- Water: Public
- Utilities for property: Electricity Available, Natural Gas Available, Sewer Available, Water Available
Community & neighborhood
Security
- Security features: Smoke Detector(s)
Location
- Region: Dayton
- Subdivision: Gold Canyon Estates Ph 2
Other
Other facts
- Listing terms: 1031 Exchange,Cash,Conventional,FHA,VA Loan
Price history
| Date | Event | Price |
|---|---|---|
| 5/5/2025 | Sold | $625,000-3.8%$254/sqft |
Source: | ||
| 4/16/2025 | Pending sale | $649,900$264/sqft |
Source: | ||
| 4/4/2025 | Listed for sale | $649,900+121.1%$264/sqft |
Source: | ||
| 8/30/2023 | Listing removed | -- |
Source: Zillow Rentals Report a problem | ||
| 8/23/2023 | Listed for rent | $3,200+4.9%$1/sqft |
Source: Zillow Rentals Report a problem | ||
Public tax history
| Year | Property taxes | Tax assessment |
|---|---|---|
| 2025 | $2,705 +3% | $167,004 -0.3% |
| 2024 | $2,626 +19.9% | $167,428 +3.8% |
| 2023 | $2,190 +3% | $161,314 +4.8% |
Find assessor info on the county website
Neighborhood: 89403
Nearby schools
GreatSchools rating
- 2/10Dayton Elementary SchoolGrades: PK-6Distance: 0.3 mi
- 2/10Dayton Intermediate SchoolGrades: 7-8Distance: 0.1 mi
- 5/10Dayton High SchoolGrades: 9-12Distance: 0.7 mi
Schools provided by the listing agent
- Elementary: Dayton
- Middle: Dayton
- High: Dayton
Source: NNRMLS. This data may not be complete. We recommend contacting the local school district to confirm school assignments for this home.
Get a cash offer in 3 minutes
Find out how much your home could sell for in as little as 3 minutes with a no-obligation cash offer.
Estimated market value
$609,900
Get a cash offer in 3 minutes
Find out how much your home could sell for in as little as 3 minutes with a no-obligation cash offer.
Estimated market value
$609,900


