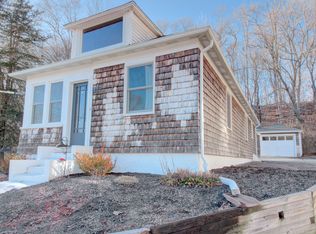High on a hill overlooking the river sets this fantastic home! Large, warm eat-in kitchen open to large living room with fireplace, gas insert. First floor master with walk-in closet and full bath. Second floor has 3 large bedrooms and full bath. Lower level you will not believe until you see for yourself! Like stepping into the tropics. Still room for full bath and pool table area. Step outside to spacious covered deck overlooking koi pond and in ground pool. Now add 3 garages and workshop. Oil fired generator in workshop. It's a dream house that can't be beat!
This property is off market, which means it's not currently listed for sale or rent on Zillow. This may be different from what's available on other websites or public sources.

