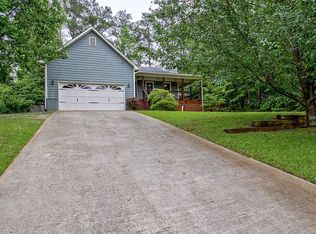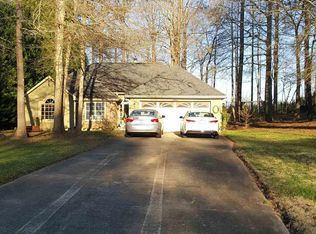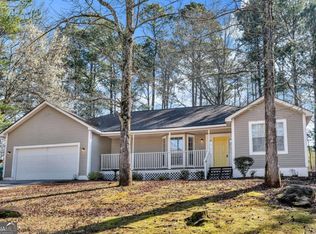BEAUTIFUL RANCH ON A FULL FINISHED BASEMENT. ROCKING CHAIR FRONT PORCH, EXTERIOR FRESHLY PAINTED, SPACIOUS FAMILY RM W/STONE FP, EAT IN TILED KITCHEN W/GRANITE OVERLAY, LARGE LAUNDRY ROOM W/CABINETS. SPLIT BEDROOM PLAN, SPACIOUS BEDROOMS, FINISHED BASEMENT W/BEDROOM AND BATH, FENCED BACK YARD. LOCATED IN SMALL ESTABLISHED COMMUNITY CONVENIENT TO INTERSTATE, SHOPPING AND DINING. CALL AGENT AND SCHEDULE YOUR SHOWING APPOINTMENT.
This property is off market, which means it's not currently listed for sale or rent on Zillow. This may be different from what's available on other websites or public sources.


