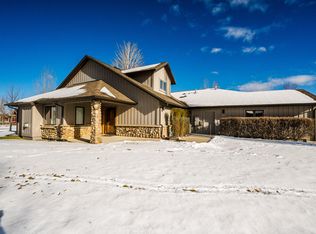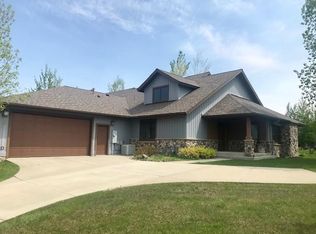Sold
Price Unknown
70 River Rock Rd, Sheridan, WY 82801
3beds
3baths
2,340sqft
Stick Built, Residential
Built in 2004
3,500 Square Feet Lot
$728,300 Zestimate®
$--/sqft
$2,809 Estimated rent
Home value
$728,300
$685,000 - $765,000
$2,809/mo
Zestimate® history
Loading...
Owner options
Explore your selling options
What's special
Luxury living at its finest in The Meadows neighborhood at The Powder Horn! Enjoy easy living in this luxurious Meadows paired home! The owner has recently remodeled this beautiful patio home with a premier local builder, Evergreen Dwellings, to create super modern and sleek yet comfortable living areas throughout the home. This one and a half story home is zero entry and has 2230 sq ft. The main level has a living room with marble tile wrapped gas fireplace and vaulted ceilings. The kitchen has Miele Custom appliances including a gas cooktop, wall oven and microwave, dishwasher and large refrigerator and wine cooler. There is a large island with marble counters, providing lots of seating area and a built-in sink. The master bedroom has a vaulted ceiling, and the master bath has a large walk-in marble tile shower, double vanities, extra closets, and a barn door for privacy. The home offers upgraded fun and modern lighting, new HVAC furnace and AC, radon system, custom white shutters and custom stairs with iron railing. The main level guest bathroom has been fully remodeled with a walk-in shower with marble tile and floor. There are built ins and a hidden closet in the second bedroom/den. The upper level has a loft/office area and an additional ensuite bedroom. A two-car garage (641 sq ft) large back patio with a privacy fence and extra trees and a covered front entry patio complete the home. The HOA does landscape and snow removal, easy living for any homeowner.
Zillow last checked: 8 hours ago
Listing updated: August 25, 2024 at 08:07pm
Listed by:
Team Powder Horn 307-674-9545,
Powder Horn Realty, Inc.
Bought with:
Joe Steger, 14004
CENTURY 21 BHJ Realty, Inc.
Source: Sheridan County BOR,MLS#: 23-306
Facts & features
Interior
Bedrooms & bathrooms
- Bedrooms: 3
- Bathrooms: 3
Primary bedroom
- Level: Main
Bedroom 1
- Level: Main
Bedroom 2
- Level: Upper
Full bathroom
- Level: Main
Full bathroom
- Level: Main
Full bathroom
- Level: Upper
Bonus room
- Level: Upper
Dining room
- Level: Main
Great room
- Level: Main
Kitchen
- Level: Main
Laundry
- Level: Main
Heating
- Gas Forced Air, Natural Gas
Cooling
- Central Air
Features
- Mudroom, Loft, Breakfast Nook
- Flooring: Hardwood
- Basement: Crawl Space
- Has fireplace: Yes
- Fireplace features: # of Fireplaces, Gas
Interior area
- Total structure area: 2,340
- Total interior livable area: 2,340 sqft
- Finished area above ground: 468
Property
Parking
- Total spaces: 2
- Parking features: Concrete
- Attached garage spaces: 2
Features
- Stories: 1
- Patio & porch: Patio
- Exterior features: Sprinkler
- Has view: Yes
- View description: Mountain(s)
Lot
- Size: 3,500 sqft
Details
- Parcel number: R0007279
Construction
Type & style
- Home type: SingleFamily
- Property subtype: Stick Built, Residential
Materials
- Roof: Asphalt
Condition
- Year built: 2004
Utilities & green energy
- Sewer: Shared Septic
- Water: SAWS
- Utilities for property: Cable Available
Community & neighborhood
Location
- Region: Sheridan
- Subdivision: Powder Horn Ranch
HOA & financial
HOA
- Has HOA: Yes
- HOA fee: $380 monthly
Price history
| Date | Event | Price |
|---|---|---|
| 7/5/2023 | Sold | -- |
Source: | ||
| 5/5/2023 | Listed for sale | $799,000+115.9%$341/sqft |
Source: | ||
| 5/11/2018 | Sold | -- |
Source: | ||
| 4/10/2018 | Listed for sale | $370,000$158/sqft |
Source: Powder Horn Realty, Inc. #16-426 Report a problem | ||
| 6/28/2013 | Sold | -- |
Source: | ||
Public tax history
| Year | Property taxes | Tax assessment |
|---|---|---|
| 2025 | $1,928 -49.8% | $28,563 -49.8% |
| 2024 | $3,842 +22.3% | $56,914 +22.3% |
| 2023 | $3,142 +19.7% | $46,553 +19.7% |
Find assessor info on the county website
Neighborhood: Powder Horn
Nearby schools
GreatSchools rating
- 8/10Big Horn Elementary SchoolGrades: K-5Distance: 1.6 mi
- 9/10Big Horn Middle SchoolGrades: 6-8Distance: 1.6 mi
- 10/10Big Horn High SchoolGrades: 9-12Distance: 1.7 mi

