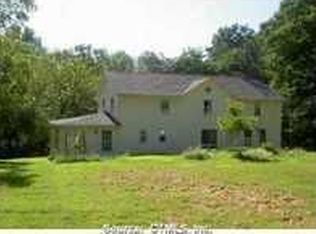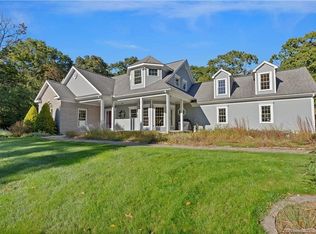Sold for $501,900 on 11/14/25
$501,900
70 River Road, East Haddam, CT 06423
3beds
1,344sqft
Single Family Residence
Built in 1890
2 Acres Lot
$507,600 Zestimate®
$373/sqft
$2,825 Estimated rent
Home value
$507,600
$457,000 - $563,000
$2,825/mo
Zestimate® history
Loading...
Owner options
Explore your selling options
What's special
Idyllic location with an easy commute to Hartford, Norwich and Groton/New London! Welcome to beautifully updated Beech Hill Farm. Inside the main house, southwest light bathes the living and dining rooms. Find fir floors, oversized windows and a cherry kitchen with soapstone sink, luxury appliances and granite countertops. Upstairs find three generous bedrooms and an updated bath. You'll find top of the line mechanicals: Buderus hydro-air heat and hot water and an updated 200 AMP electric panel (2021.) There is a new washer and dryer. The main home was re-roofed and extensive trim repaired and painted (2022.) A spectacular barn offers a main level workshop with wood stove and extensive storage. Upstairs, find 600+ SF of magnificent, finished space for studio/office heated and cooled by a split system creating nearly 2,000 sf of living space. Remote control operates a recessed movie screen! Century old stone walls frame the property. Perennials and flowering shrubs bring a four-season palette of color and texture. Climb the ridge to enjoy a serene woodland escape. Located in Hadlyme, the ferry will whisk you to Chester village. Goodspeed Opera House is downtown and Fox Hopyard Golf less than 3 m. away. Hadlyme Provisions offers a full grocery. Endless trails await exploration in adjacent Gilette Castle State Park. Discover the CT River Valley gems; restaurants, galleries, shops and rich history make this home, just perfect!
Zillow last checked: 8 hours ago
Listing updated: November 14, 2025 at 03:05pm
Listed by:
Nancy Mesham Team,
Nancy Mesham (860)227-9071,
Coldwell Banker Realty 860-434-8600
Bought with:
Chloe N. White, RES.0775018
KW Legacy Partners
Source: Smart MLS,MLS#: 24100195
Facts & features
Interior
Bedrooms & bathrooms
- Bedrooms: 3
- Bathrooms: 2
- Full bathrooms: 1
- 1/2 bathrooms: 1
Primary bedroom
- Features: Bay/Bow Window, Hardwood Floor
- Level: Upper
- Area: 144 Square Feet
- Dimensions: 12 x 12
Bedroom
- Features: Bay/Bow Window, Hardwood Floor
- Level: Upper
- Area: 144 Square Feet
- Dimensions: 12 x 12
Bedroom
- Features: Bookcases, Built-in Features, Hardwood Floor
- Level: Upper
- Area: 96 Square Feet
- Dimensions: 8 x 12
Dining room
- Features: Bay/Bow Window, Hardwood Floor
- Level: Main
- Area: 144 Square Feet
- Dimensions: 12 x 12
Kitchen
- Features: Remodeled, Breakfast Bar, Granite Counters
- Level: Main
- Area: 192 Square Feet
- Dimensions: 12 x 16
Living room
- Features: Gas Log Fireplace, Hardwood Floor
- Level: Main
- Area: 144 Square Feet
- Dimensions: 12 x 12
Office
- Features: Skylight, High Ceilings, Beamed Ceilings, Bookcases, Built-in Features, Wood Stove
- Level: Upper
- Area: 513 Square Feet
- Dimensions: 19 x 27
Heating
- Forced Air, Oil
Cooling
- Ductless, Window Unit(s)
Appliances
- Included: Gas Cooktop, Oven, Subzero, Dishwasher, Washer, Dryer, Water Heater
- Laundry: Lower Level
Features
- Windows: Thermopane Windows
- Basement: Full,Concrete
- Attic: Storage,Floored,Pull Down Stairs
- Has fireplace: No
Interior area
- Total structure area: 1,344
- Total interior livable area: 1,344 sqft
- Finished area above ground: 1,344
Property
Parking
- Total spaces: 10
- Parking features: None, Driveway, Paved
- Has uncovered spaces: Yes
Features
- Patio & porch: Covered
- Exterior features: Garden, Stone Wall
- Waterfront features: Walk to Water
Lot
- Size: 2 Acres
- Features: Dry, Level, Sloped, Landscaped, Open Lot
Details
- Additional structures: Shed(s), Barn(s)
- Parcel number: 2269537
- Zoning: R2
- Other equipment: Generator
Construction
Type & style
- Home type: SingleFamily
- Architectural style: Colonial
- Property subtype: Single Family Residence
Materials
- Shake Siding, Clapboard
- Foundation: Brick/Mortar, Stone
- Roof: Asphalt
Condition
- New construction: No
- Year built: 1890
Utilities & green energy
- Sewer: Septic Tank
- Water: Well
- Utilities for property: Cable Available
Green energy
- Energy efficient items: Ridge Vents, Windows
Community & neighborhood
Community
- Community features: Golf, Library, Medical Facilities, Park, Stables/Riding
Location
- Region: East Haddam
- Subdivision: Hadlyme
Price history
| Date | Event | Price |
|---|---|---|
| 11/14/2025 | Sold | $501,900-4.4%$373/sqft |
Source: | ||
| 11/6/2025 | Pending sale | $525,000$391/sqft |
Source: | ||
| 7/17/2025 | Price change | $525,000-3.7%$391/sqft |
Source: | ||
| 6/2/2025 | Listed for sale | $545,000-0.9%$406/sqft |
Source: | ||
| 6/1/2025 | Listing removed | $550,000$409/sqft |
Source: | ||
Public tax history
| Year | Property taxes | Tax assessment |
|---|---|---|
| 2025 | $6,044 +4.9% | $215,400 |
| 2024 | $5,764 +3.9% | $215,400 |
| 2023 | $5,547 +10.9% | $215,400 +36.9% |
Find assessor info on the county website
Neighborhood: 06423
Nearby schools
GreatSchools rating
- 6/10East Haddam Elementary SchoolGrades: PK-3Distance: 4.9 mi
- 6/10Nathan Hale-Ray Middle SchoolGrades: 4-8Distance: 6.2 mi
- 6/10Nathan Hale-Ray High SchoolGrades: 9-12Distance: 4.4 mi
Schools provided by the listing agent
- Elementary: East Haddam
- Middle: Nathan Hale,Nathan Hale Ray
- High: Nathan Hale
Source: Smart MLS. This data may not be complete. We recommend contacting the local school district to confirm school assignments for this home.

Get pre-qualified for a loan
At Zillow Home Loans, we can pre-qualify you in as little as 5 minutes with no impact to your credit score.An equal housing lender. NMLS #10287.
Sell for more on Zillow
Get a free Zillow Showcase℠ listing and you could sell for .
$507,600
2% more+ $10,152
With Zillow Showcase(estimated)
$517,752
