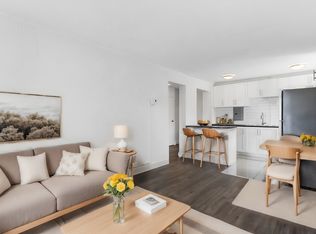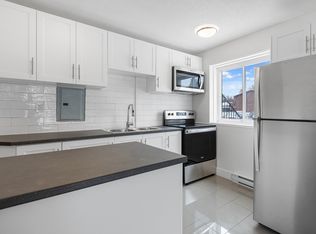Near Britannia Beach and just a walk from Ottawa River, large 4bed, 3bath family home includes in-law suite with Residential 2 zoning. You also have attached insulated double garage plus - detached single garage with workbench and hydro. Inside home, under the carpets are 3/8" hardwood floors. Triple-pane windows and doors installed 2017. Natural gas furnace and hot water tank 2018. Foyer ceramic floor and closet. Livingroom large windows and stone floor-to-ceiling wood-burning fireplace. Formal dining room. Oak kitchen eating area with patio doors to yard. Upstairs, primary bedroom walk-in closet and patio doors to wrap-about balcony. Three other good-sized bedrooms. Family bathroom offers two-sink vanity and lots of cabinet space. Lower level familyroom with wood-burning brick fireplace, powder room, laundry room and cold storage room. Fenced yard. In-law suite, or possible at-home office, is on main floor with separate entry, main room, kitchenette and bathroom. Near all amenities.
This property is off market, which means it's not currently listed for sale or rent on Zillow. This may be different from what's available on other websites or public sources.

