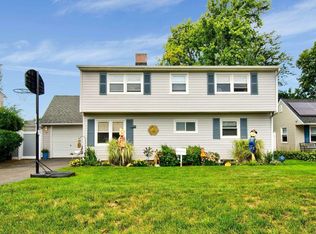Sold for $660,000
$660,000
70 Ripple Lane, Levittown, NY 11756
4beds
1,586sqft
Single Family Residence, Residential
Built in 1949
6,262 Square Feet Lot
$829,500 Zestimate®
$416/sqft
$4,611 Estimated rent
Home value
$829,500
$780,000 - $888,000
$4,611/mo
Zestimate® history
Loading...
Owner options
Explore your selling options
What's special
Welcome to 70 Ripple Lane, upon entering your 4Br,2.5Ba Expanded Ranch, you will be greeted by an inviting foyer, leading to a bright and airy home. This home boasts a kitchen which consists of white cabinets, newer appliances, pergo flooring, which is throughout the first floor. Enjoy your living room with a wood burning fireplace for those cozy nights at home. The first floor also consists of a den/office, large full laundry room, half bath, and a OSE, huge primary bedroom suite with a large walk in closet, full bath with a large walk in shower stall. Journey to your second floor which consists of access to backyard, 3 bedrooms and a full bath, 3rd bedroom can be converted from a kitchen to a bedroom. Possible mother daughter with permits. House features a brand new boiler, 9 year old roof, leased solar panels, in-ground sprinklers, 4 air conditioner wall units, spacious fenced in backyard plus private access to the 2nd floor from the rear, 8X10 shed. House is conveniently located to stores, parkways, buses, ISLAND TREES SCHOOLS, If you are looking for a home in this area this is a must see., Additional information: Appearance:Excellent,Interior Features:Lr/Dr
Zillow last checked: 8 hours ago
Listing updated: December 13, 2024 at 01:27pm
Listed by:
Anita Oliveira 516-993-9119,
Bird & Swing LLC 800-846-0076
Bought with:
Ran Zheng, 10401322503
E Realty International Corp
Source: OneKey® MLS,MLS#: L3574143
Facts & features
Interior
Bedrooms & bathrooms
- Bedrooms: 4
- Bathrooms: 3
- Full bathrooms: 2
- 1/2 bathrooms: 1
Bedroom 1
- Description: 3 Bedrooms, 3rd Bedroom Is a Kitchen Which Can Be Converted, Full Bath
- Level: Second
Kitchen
- Description: Foyer, Eat In Kitchen, Primary Suite With Large Walk In Closet, Full Huge Bath With Large Walk In Shower Stall,Den/Office, OSE, Formal Living Room, OSE,
- Level: First
Heating
- ENERGY STAR Qualified Equipment, Oil, Solar, Baseboard
Cooling
- Has cooling: Yes
Appliances
- Included: Dishwasher, Dryer, ENERGY STAR Qualified Appliances, Microwave, Refrigerator, Tankless Water Heater, Washer
Features
- Ceiling Fan(s), Eat-in Kitchen, Master Downstairs, First Floor Bedroom, Primary Bathroom
- Has basement: No
- Attic: Unfinished
- Number of fireplaces: 1
Interior area
- Total structure area: 1,586
- Total interior livable area: 1,586 sqft
Property
Parking
- Parking features: Private, Driveway
- Has uncovered spaces: Yes
Features
- Levels: Two
Lot
- Size: 6,262 sqft
- Dimensions: 53 x 111
- Features: Near Public Transit, Near School, Near Shops
Details
- Parcel number: 2089512530000150
Construction
Type & style
- Home type: SingleFamily
- Architectural style: Exp Ranch
- Property subtype: Single Family Residence, Residential
Materials
- Vinyl Siding
Condition
- Year built: 1949
Utilities & green energy
- Sewer: Public Sewer
- Water: Public
Green energy
- Energy generation: Solar
Community & neighborhood
Location
- Region: Levittown
Other
Other facts
- Listing agreement: Exclusive Right To Sell
Price history
| Date | Event | Price |
|---|---|---|
| 12/13/2024 | Sold | $660,000-2.8%$416/sqft |
Source: | ||
| 11/21/2024 | Pending sale | $679,000$428/sqft |
Source: | ||
| 8/22/2024 | Listed for sale | $679,000$428/sqft |
Source: | ||
Public tax history
| Year | Property taxes | Tax assessment |
|---|---|---|
| 2024 | -- | $440 |
| 2023 | -- | $440 |
| 2022 | -- | $440 |
Find assessor info on the county website
Neighborhood: 11756
Nearby schools
GreatSchools rating
- 7/10Island Trees Middle SchoolGrades: 5-8Distance: 0.3 mi
- 8/10Island Trees High SchoolGrades: 9-12Distance: 0.3 mi
- 7/10Michael F Stokes SchoolGrades: 2-4Distance: 0.7 mi
Schools provided by the listing agent
- Elementary: Michael F Stokes School
- Middle: Island Trees Middle School
- High: Island Trees High School
Source: OneKey® MLS. This data may not be complete. We recommend contacting the local school district to confirm school assignments for this home.
Get a cash offer in 3 minutes
Find out how much your home could sell for in as little as 3 minutes with a no-obligation cash offer.
Estimated market value
$829,500
