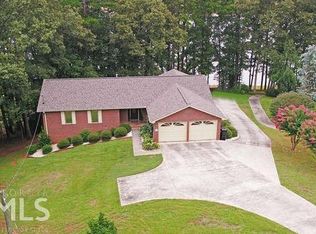Don't settle for less than the very best! Easy close walk to the lake, great water & covered single slip dock. 70 Ridgemore Drive was designed for full time lake living. Beautiful hardwood floors, open living rm & dining room, casual great room w/ stone fireplace & updated kitchen. Kitchen includes stainless appliances, tile backsplash and tile floor. The owners suite is oversized, hardwood floors, 2 closets & a full bath with double vanity & walkin shower. A second bedroom on the main floor also next to a full bath. A screened in porch & open deck span the back of the house & overlooks the lake & dock. Downstairs 2 bedrooms, 2 full bathrooms, lots of covered porches overlooking the water. Detached garage & workshop.Professional landscaped. Excellent location, great neighbors.
This property is off market, which means it's not currently listed for sale or rent on Zillow. This may be different from what's available on other websites or public sources.

