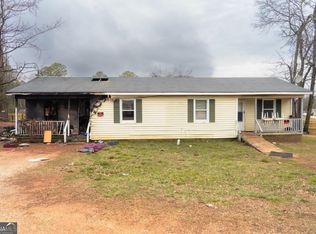Sold for $335,000 on 04/21/25
$335,000
70 Ridge Ln, Chatsworth, GA 30705
3beds
2baths
1,916sqft
Single Family Residence
Built in 1994
0.62 Acres Lot
$332,800 Zestimate®
$175/sqft
$1,865 Estimated rent
Home value
$332,800
Estimated sales range
Not available
$1,865/mo
Zestimate® history
Loading...
Owner options
Explore your selling options
What's special
Welcome to 70 Ridge Lane, in Chatsworth, GA! A beautifully designed 3-bedroom, 2-bathroom ranch-style home offering over 1,900 square feet of comfortable living space on a picturesque 0.62-acre lot. This home is the perfect blend of style, comfort, and functionality. This home is designed for both relaxation and entertaining, featuring a kitchen with modern appliances, spacious bedrooms, and living spaces and a master suite that is complete with a walk-in closet, private bath, and double vanity. Outdoor living is a dream with features such as the screened-in back porch making it perfect for relaxing year-round, and the fenced backyard, ideal for pets and play. The backyard fire pit invites you to gather with family and friends for cozy evenings. Additional features include a 2-car garage
Zillow last checked: 8 hours ago
Listing updated: May 02, 2025 at 11:23am
Listed by:
Michael Williams,
Keller Williams Realty Greater Dalton
Bought with:
Michael Williams
Keller Williams Realty Greater Dalton
Source: Carpet Capital AOR,MLS#: 129349
Facts & features
Interior
Bedrooms & bathrooms
- Bedrooms: 3
- Bathrooms: 2
Primary bedroom
- Features: Master on Main Level
- Level: First
Bedroom 2
- Level: First
Bedroom 3
- Level: First
Primary bathroom
- Description: Full/Main
- Features: Double Vanity, Shower & Tub Combo
Bathroom 2
- Description: Full/Main
Heating
- Central
Cooling
- Central Air
Appliances
- Included: Dishwasher, Microwave Built-in, Oven/Range Combo-Electric, Refrigerator
- Laundry: Laundry Room
Features
- Ceiling Fan(s), Walk-In Closet(s), Kitchen Island, Formal-Separate DR, Kitchen Only Dining
- Flooring: Carpet, Ceramic Tile, Hardwood
- Doors: Storm Door(s)
- Windows: Vinyl Frame, Blinds
- Basement: None
- Attic: None
- Has fireplace: Yes
- Fireplace features: Living Room, Gas Log
Interior area
- Total structure area: 1,916
- Total interior livable area: 1,916 sqft
- Finished area above ground: 0
- Finished area below ground: 0
Property
Parking
- Total spaces: 3
- Parking features: Attached Garage - 2 Cars, Carport - 1 Car, 1 Garage Door Opener
- Attached garage spaces: 2
- Carport spaces: 1
- Covered spaces: 3
- Has uncovered spaces: Yes
Features
- Levels: One
- Patio & porch: Deck, Porch-Covered, Porch-Screened
- Fencing: Chain Link
Lot
- Size: 0.62 Acres
- Features: Cleared, Level
Details
- Parcel number: 0049C 020
Construction
Type & style
- Home type: SingleFamily
- Architectural style: Ranch
- Property subtype: Single Family Residence
Materials
- Brick, Vinyl Siding
- Foundation: Crawl Space/Masonry
- Roof: Composition,Gable Vent(s),Roof Fan(s),Soffit Vent(s)
Condition
- Year built: 1994
Utilities & green energy
- Sewer: Septic Tank
- Water: Public
Community & neighborhood
Security
- Security features: Smoke Detector(s)
Location
- Region: Chatsworth
- Subdivision: Magnolia Ridge
Other
Other facts
- Listing terms: Possession at Closing
Price history
| Date | Event | Price |
|---|---|---|
| 4/21/2025 | Sold | $335,000-1.4%$175/sqft |
Source: Greater Chattanooga Realtors #1506127 Report a problem | ||
| 2/24/2025 | Contingent | $339,900$177/sqft |
Source: Greater Chattanooga Realtors #1506127 Report a problem | ||
| 2/24/2025 | Pending sale | $339,900$177/sqft |
Source: | ||
| 2/7/2025 | Price change | $339,900-2.9%$177/sqft |
Source: Greater Chattanooga Realtors #1506127 Report a problem | ||
| 1/23/2025 | Listed for sale | $350,000+7.7%$183/sqft |
Source: | ||
Public tax history
| Year | Property taxes | Tax assessment |
|---|---|---|
| 2024 | $2,293 -3% | $97,440 -3% |
| 2023 | $2,363 +12.4% | $100,480 +14.7% |
| 2022 | $2,102 +19.7% | $87,640 +22.7% |
Find assessor info on the county website
Neighborhood: 30705
Nearby schools
GreatSchools rating
- 5/10Spring Place Elementary SchoolGrades: PK-6Distance: 0.7 mi
- 7/10Gladden Middle SchoolGrades: 7-8Distance: 2.3 mi
- 5/10Murray County High SchoolGrades: 9-12Distance: 1.8 mi
Schools provided by the listing agent
- Elementary: Spring Place
- Middle: Gladden
- High: Murray County
Source: Carpet Capital AOR. This data may not be complete. We recommend contacting the local school district to confirm school assignments for this home.

Get pre-qualified for a loan
At Zillow Home Loans, we can pre-qualify you in as little as 5 minutes with no impact to your credit score.An equal housing lender. NMLS #10287.
Sell for more on Zillow
Get a free Zillow Showcase℠ listing and you could sell for .
$332,800
2% more+ $6,656
With Zillow Showcase(estimated)
$339,456