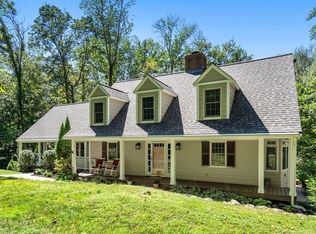Stylish home with a flexible floor plan located in a private natural setting with water views. This home has been fastidiously updated and boasts all the amenities desired which include modern kitchen with maple cabinets, tile backsplash, and sleek stainless steel appliances. The first floor features an open floor plan with gleaming hardwood flooring, family room with wood burning fireplace with stone surround, and slider to private yard. The dining room is spacious and open to the kitchen, the living room has another fireplace and slider to yard. The second floor features stunning living space with a luxe, modern bath with radiant floors, glass surround shower, and a state of the art heated mirror. The home can be used as an one-level ranch with spacious bedrooms and a second-floor entertainment area, or use the second floor as a master suite with a guest bedroom and office on the first floor. The exterior was just painted and the landscaping refreshed to leave nothing to do. Contact the Tom and Joanne team at www.TomandJoanneTeam.com and 781-795-0502
This property is off market, which means it's not currently listed for sale or rent on Zillow. This may be different from what's available on other websites or public sources.
