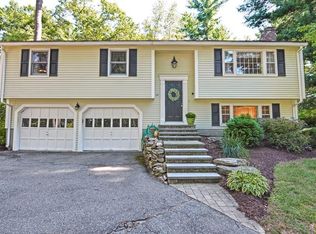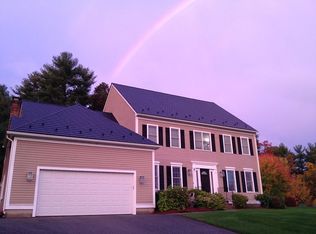This lovely immaculate 3 bedroom, 3 bath Garrison Colonial could be yours! Enter through the front door into the formal living room accented with a light filled picture window. Golden gleaming hardwoods throughout most the home. Dining room off kitchen open to living room. The kitchen is upgraded with custom maple cabinets, corian counters, and a Jenn-air stove. Cozy family room enhanced with brick fireplace. Upstairs you'll find two bedrooms, and a lovely master suite, with walk in closet, and gorgeous renovated bath, The spacious backyard, for entertaining, can be viewed from a large deck.Oversized shed for storage. There are 4 Mitsubishi A/C units installed for comfort on hot days. Welcome Home!
This property is off market, which means it's not currently listed for sale or rent on Zillow. This may be different from what's available on other websites or public sources.

