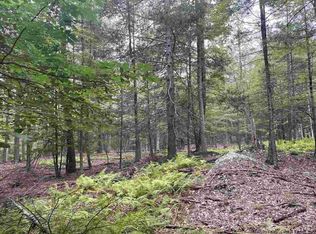Closed
$1,475,000
70 Ricci Road, Olivebridge, NY 12461
4beds
2,450sqft
Single Family Residence
Built in 2024
15 Acres Lot
$1,505,400 Zestimate®
$602/sqft
$5,031 Estimated rent
Home value
$1,505,400
$1.28M - $1.78M
$5,031/mo
Zestimate® history
Loading...
Owner options
Explore your selling options
What's special
RARE CATSKILL VIEWS. Another brand new construction completely finished by Rhinecliff Builders, one of the areas highest quality design/build team. Bask in the unparalleled mountain vistas from your private 15-acre retreat in the sought after town of Marbletown. This Scandinavian-inspired farmhouse, now finished & fully built, blends modern elegance with timeless simplicity. The open floor plan features a wall of windows framing the breathtaking views of the Catskills, while the two-story stone fireplace and a custom-designed timber staircase complement its mountain escape feel. With four spacious bedrooms and three full baths, this home offers ample space for family gatherings or entertaining friends. Even the fully finished lower level has exceptional views.
Beyond this stunning home, the best of the Hudson Valley, with its restaurants and cultural experiences, awaits. Enjoy the charm of historic Stone Ridge, with its proximity to vibrant Woodstock, uptown Kingston. Explore endless outdoor adventures with the Ashokan and Wallkill Valley Rail Trails, The Mohonk Preserve, and Minnewaska State Park just minutes away. Also near to Inness, Westwind orchard and Arrowwood Brewery.
Whether you're seeking a tranquil family home or a luxurious Catskill getaway, this property offers the perfect blend of relaxation and adventure. Act quickly - these views will not last long! *** 25k credit toward appliances of buyer's choosing to be installed post closing. *** *** THIS HOME IS NOW COMPLETE. ***
Zillow last checked: 8 hours ago
Listing updated: March 26, 2025 at 04:50pm
Listed by:
Dylan Taft 845-380-3394,
Taft Street Realty, Inc.
Bought with:
Richard Vizzini, 10401265065
Corcoran Country Living
Source: HVCRMLS,MLS#: 20243894
Facts & features
Interior
Bedrooms & bathrooms
- Bedrooms: 4
- Bathrooms: 3
- Full bathrooms: 3
Heating
- Radiant, Radiant Floor, Zoned, See Remarks
Cooling
- Central Air, Zoned, See Remarks
Appliances
- Laundry: In Basement, Laundry Room, Lower Level, See Remarks
Features
- Cathedral Ceiling(s), High Ceilings, Kitchen Island, Recessed Lighting, Smart Thermostat, Vaulted Ceiling(s), Walk-In Closet(s), See Remarks
- Flooring: Wood
- Basement: Finished,Full,Interior Entry,Walk-Out Access
- Number of fireplaces: 1
- Fireplace features: Gas, Living Room
Interior area
- Total structure area: 2,450
- Total interior livable area: 2,450 sqft
- Finished area above ground: 1,650
- Finished area below ground: 800
Property
Features
- Levels: Two
- Stories: 2
- Patio & porch: Covered, Deck, Front Porch, Porch, Screened, See Remarks
- Exterior features: Private Entrance
- Has view: Yes
- View description: Mountain(s), Panoramic, See Remarks
Lot
- Size: 15 Acres
- Dimensions: 11.4 + 3.6
- Features: Private, Rock Outcropping, Views, Wooded, See Remarks
Details
- Parcel number: 60.2131 & 60.2316
- Zoning: A3
Construction
Type & style
- Home type: SingleFamily
- Architectural style: Contemporary
- Property subtype: Single Family Residence
Materials
- HardiPlank Type, See Remarks
- Roof: Asphalt
Condition
- New construction: Yes
- Year built: 2024
Utilities & green energy
- Electric: 200+ Amp Service
- Sewer: Engineered Septic, Septic Tank
- Water: Well
- Utilities for property: Underground Utilities
Community & neighborhood
Location
- Region: Olivebridge
Price history
| Date | Event | Price |
|---|---|---|
| 3/26/2025 | Sold | $1,475,000-7.5%$602/sqft |
Source: | ||
| 2/27/2025 | Pending sale | $1,595,000$651/sqft |
Source: | ||
| 1/28/2025 | Contingent | $1,595,000$651/sqft |
Source: | ||
| 9/20/2024 | Listed for sale | $1,595,000$651/sqft |
Source: | ||
Public tax history
Tax history is unavailable.
Neighborhood: 12461
Nearby schools
GreatSchools rating
- 5/10Reginald Bennett Elementary SchoolGrades: 4-6Distance: 9.7 mi
- 6/10Onteora Middle SchoolGrades: 7-8Distance: 9.7 mi
- 7/10Onteora High SchoolGrades: 9-12Distance: 9.7 mi
