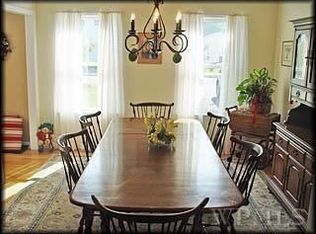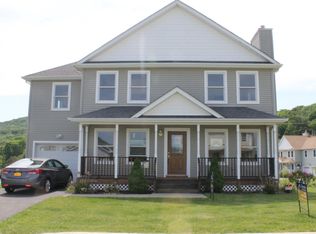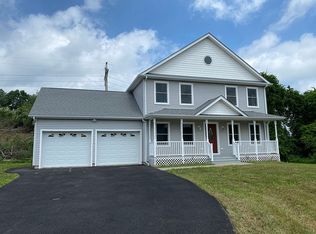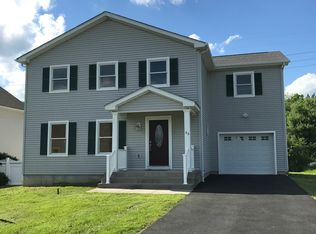Sold for $530,000
$530,000
70 Rhone Ridge Drive, Pawling, NY 12564
3beds
2,281sqft
Single Family Residence, Residential
Built in 2004
7,405 Square Feet Lot
$578,700 Zestimate®
$232/sqft
$3,546 Estimated rent
Home value
$578,700
$550,000 - $608,000
$3,546/mo
Zestimate® history
Loading...
Owner options
Explore your selling options
What's special
Walking distance to the quaint Village of Pawling is where you will find this charming 3 bedroom PLUS bonus room, 2 ½ bath, 2,281 SF home in Baxter Green, a community of single-family colonial styled homes built in the early 2000’s. Set on a picture-perfect corner property with a scenic mountain backdrop. Enter the home from the covered front porch into the entry foyer where you will find hardwood floors throughout the first floor. To the left, a cozy living room with working fireplace and to the right, a room to call your own, a den, a home office, or dining room. The center hallway opens to the entire back of the home, where the kitchen is on the right, a section in the middle that could easily fit a breakfast table and on the left, space to suit your needs, a dining room or family room, and a powder room, all open to the kitchen. Upstairs the home has a large primary bedroom suite with walk-in closet, en suite bath with both shower and tub. There are two additional bedrooms, a large bonus room over the garage and hall bath. The full, unfinished walk-out basement with sliders to the backyard offers 1,041 SF for additional finishing. Until then, enjoy the pool table and home gym setup that stay with the home. Outdoors, a front covered porch and back walk-off deck. There is a 1 car garage with parking in the driveway for up to 3 cars and plenty of yard space to enjoy with this corner lot. There are no HOA dues in Baxter Green, and it is sidewalk friendly to the center of town where you will find boutique stores, fine dining, cool eateries, and the Pawling Metro North Train Station. It is also walking distance to two of our town parks, Edward R. Murrow Memorial Park and Pawling Recreation and Lakeside Park. Pawling is known for their abundant outdoor activities, trails for biking and hiking, and both a public and private golf course. Additional Information: HeatingFuel:Oil Above Ground,ParkingFeatures:1 Car Attached,
Zillow last checked: 8 hours ago
Listing updated: November 16, 2024 at 07:49am
Listed by:
Claudia Jiskra 914-447-3761,
McGrath Realty Inc 845-855-5550
Bought with:
Jenifer L. Moore, 10401326966
Redfin Real Estate
Source: OneKey® MLS,MLS#: H6266684
Facts & features
Interior
Bedrooms & bathrooms
- Bedrooms: 3
- Bathrooms: 3
- Full bathrooms: 2
- 1/2 bathrooms: 1
Other
- Description: Entry, living room with fireplace, dining room (being used as a den), entire back of the home an open floor plan between the kitchen, breakfast area in the middle and a family room on the left (being used as a dining room), powder room, SGD to deck, walk-in pantry, door to garage and basement.
- Level: First
Other
- Description: Primary bedroom with walk-in closet & full bath with shower & tub, two additional bedrooms and full bath, bonus room over garage (being used as a bedroom)
- Level: Second
Other
- Description: Unfinished SGD walk-out to back yard, home gym setup with pool table, washer & dryer, mechanicals, above ground oil tank
- Level: Basement
Heating
- Forced Air, Oil
Cooling
- Central Air, Wall/Window Unit(s)
Appliances
- Included: Dishwasher, Dryer, Electric Water Heater, Microwave, Refrigerator, Washer
Features
- Eat-in Kitchen, Entrance Foyer, Formal Dining, High Speed Internet, Kitchen Island, Primary Bathroom, Open Kitchen, Pantry
- Flooring: Carpet, Hardwood
- Basement: Full,Unfinished,Walk-Out Access
- Attic: Partial
- Number of fireplaces: 1
Interior area
- Total structure area: 2,281
- Total interior livable area: 2,281 sqft
Property
Parking
- Total spaces: 1
- Parking features: Attached, Driveway
- Has uncovered spaces: Yes
Features
- Levels: Two
- Stories: 2
- Patio & porch: Deck, Porch
Lot
- Size: 7,405 sqft
- Features: Corner Lot, Level, Near Public Transit, Near School, Near Shops, Sloped, Views
Details
- Parcel number: 1340016957208411870000
Construction
Type & style
- Home type: SingleFamily
- Architectural style: Colonial
- Property subtype: Single Family Residence, Residential
Materials
- Vinyl Siding
Condition
- Year built: 2004
Details
- Builder model: Putnam
Utilities & green energy
- Sewer: Public Sewer
- Water: Public
- Utilities for property: Trash Collection Public
Community & neighborhood
Community
- Community features: Park
Location
- Region: Pawling
- Subdivision: Baxter Green
Other
Other facts
- Listing agreement: Exclusive Right To Sell
Price history
| Date | Event | Price |
|---|---|---|
| 1/26/2024 | Sold | $530,000-1.9%$232/sqft |
Source: | ||
| 10/20/2023 | Pending sale | $540,000$237/sqft |
Source: | ||
| 8/31/2023 | Listed for sale | $540,000+39.4%$237/sqft |
Source: | ||
| 8/30/2023 | Listing removed | -- |
Source: Zillow Rentals Report a problem | ||
| 8/21/2023 | Price change | $3,400+13.3%$1/sqft |
Source: Zillow Rentals Report a problem | ||
Public tax history
| Year | Property taxes | Tax assessment |
|---|---|---|
| 2024 | -- | $159,300 |
| 2023 | -- | $159,300 |
| 2022 | -- | $159,300 |
Find assessor info on the county website
Neighborhood: 12564
Nearby schools
GreatSchools rating
- 6/10Pawling Elementary SchoolGrades: PK-4Distance: 0.6 mi
- 6/10Pawling Middle SchoolGrades: 5-8Distance: 1.5 mi
- 8/10Pawling High SchoolGrades: 9-12Distance: 1.4 mi
Schools provided by the listing agent
- Elementary: Pawling Elementary School
- Middle: Pawling Middle School
- High: Pawling High School
Source: OneKey® MLS. This data may not be complete. We recommend contacting the local school district to confirm school assignments for this home.



