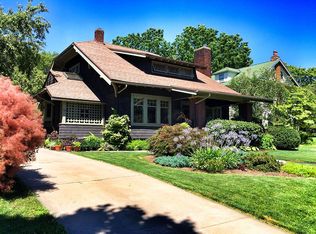Welcome to Reservoir Avenue, arguably the most attractive, livable, and desirable street in the city, located in the heart of Highland Park. The unique brick and cypress sided home at 70 Reservoir Ave was built in 1930 and measures 3024 square feet. The home contains four bedrooms with three full baths and two half baths. The first floor features an eat-in kitchen, large dining and living rooms as well as a sun room and powder room. Three large bedrooms, two baths and a sewing room fill the second floor. The third floor consists of one bedroom and a full bath. This home lies adjacent to the historic Warner Castle. Additional features include a two car garage, a screened-in porch, crown moulding, hardwood floors throughout and a wood burning fireplace. The home at 70 Reservoir is situated in Frederick Douglas Memorial Square and is within walking distance of Highland Park, Rochester Civic Garden Center, Lamberton Conservatory, Strong Hospital, Highland Hospital, University of Rochester, U of R's College Town, Highland Bowl, the South Wedge, Colgate Rochester Crozer Divinity School, the Al Sigl Center and Mount Hope Cemetery. Footnote: owners masterfully restore 70 reservoir completely in 2017-2021. The City of Rochester approved all restoration work and deemed the third floor as livable to the original plans . This approval increased the livable space of the entire dwelling.
This property is off market, which means it's not currently listed for sale or rent on Zillow. This may be different from what's available on other websites or public sources.
