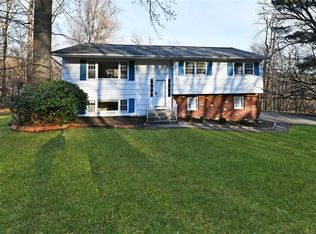Sold for $929,000
$929,000
70 Regina Road, Airmont, NY 10901
5beds
2,400sqft
Single Family Residence, Residential
Built in 1962
0.68 Acres Lot
$988,000 Zestimate®
$387/sqft
$4,607 Estimated rent
Home value
$988,000
$860,000 - $1.13M
$4,607/mo
Zestimate® history
Loading...
Owner options
Explore your selling options
What's special
Airmont! Move right into this immaculate updated high ranch on .68 of an acre property! Beautifully finished hardwood floors and classy iron banister leads you to a comfortable family room with recessed lighting, great dining area with tasteful chandelier, and sliders leading to deck (2018) which overlooks tranquil wooded backyard and cozy firepit. Fabulous well thought out custom kitchen (2014) with stainless steel appliances and granite counters. Updated bathrooms, closets with built-ins. Lower-level features 2 bedrooms, a full bathroom with new shower, additional family room with sliding doors to patio, home office with separate entrance and garage. Shed outside for additional storage. Other updates include roof (2012), driveway (2022), windows (2018), hot water heater (2022), solid wood doors (2022) washer dryer (2021). LOW TAXES!! Don't miss it!
Zillow last checked: 8 hours ago
Listing updated: February 06, 2025 at 11:06am
Listed by:
Kayla Wiederman 845-709-0818,
Q Home Sales 845-357-4663
Bought with:
Shlome Weber, 10401371398
Q Home Sales
Source: OneKey® MLS,MLS#: 800392
Facts & features
Interior
Bedrooms & bathrooms
- Bedrooms: 5
- Bathrooms: 3
- Full bathrooms: 3
Primary bedroom
- Level: First
Bedroom 1
- Level: First
Bedroom 1
- Level: Lower
Bedroom 2
- Level: First
Bedroom 2
- Level: Lower
Bathroom 1
- Level: First
Bathroom 2
- Level: First
Bathroom 3
- Level: Lower
Dining room
- Level: First
Family room
- Level: Lower
Kitchen
- Level: First
Living room
- Level: First
Office
- Level: Lower
Heating
- Forced Air
Cooling
- Central Air
Appliances
- Included: Dryer, Gas Oven, Gas Range, Refrigerator, Stainless Steel Appliance(s), Washer, Gas Water Heater
- Laundry: Washer/Dryer Hookup, Gas Dryer Hookup, In Basement, Washer Hookup
Features
- First Floor Bedroom, Breakfast Bar, Chandelier, Chefs Kitchen, Formal Dining, Granite Counters, Primary Bathroom, Open Kitchen, Pantry, Recessed Lighting
- Flooring: Hardwood
- Windows: New Windows
- Basement: Finished,Walk-Out Access
- Attic: Unfinished
- Has fireplace: No
Interior area
- Total structure area: 2,400
- Total interior livable area: 2,400 sqft
Property
Parking
- Total spaces: 1
- Parking features: Driveway
- Garage spaces: 1
- Has uncovered spaces: Yes
Features
- Patio & porch: Deck
Lot
- Size: 0.68 Acres
Details
- Parcel number: 39262106200600020580000000
- Special conditions: None
Construction
Type & style
- Home type: SingleFamily
- Architectural style: Other
- Property subtype: Single Family Residence, Residential
Materials
- Wood Siding
Condition
- Updated/Remodeled
- Year built: 1962
- Major remodel year: 2014
Utilities & green energy
- Sewer: Public Sewer
- Water: Public
- Utilities for property: Electricity Connected, Natural Gas Connected, Sewer Connected, Trash Collection Public, Water Connected
Community & neighborhood
Location
- Region: Airmont
Other
Other facts
- Listing agreement: Exclusive Right To Sell
Price history
| Date | Event | Price |
|---|---|---|
| 2/6/2025 | Sold | $929,000$387/sqft |
Source: | ||
| 12/17/2024 | Pending sale | $929,000$387/sqft |
Source: | ||
| 11/22/2024 | Listed for sale | $929,000+177.3%$387/sqft |
Source: | ||
| 12/14/2012 | Sold | $335,000-9.2%$140/sqft |
Source: | ||
| 10/27/2012 | Listed for sale | $369,000$154/sqft |
Source: TERMS OF USE #535446 Report a problem | ||
Public tax history
| Year | Property taxes | Tax assessment |
|---|---|---|
| 2024 | -- | $51,400 |
| 2023 | -- | $51,400 |
| 2022 | -- | $51,400 |
Find assessor info on the county website
Neighborhood: 10952
Nearby schools
GreatSchools rating
- 1/10Margetts Elementary SchoolGrades: K-3Distance: 0.7 mi
- 3/10Chestnut Ridge Middle SchoolGrades: 7-8Distance: 1.7 mi
- 1/10Spring Valley High SchoolGrades: 9-12Distance: 1.4 mi
Schools provided by the listing agent
- Elementary: Margetts Elementary School
- Middle: Chestnut Ridge Middle School
- High: Spring Valley High School
Source: OneKey® MLS. This data may not be complete. We recommend contacting the local school district to confirm school assignments for this home.
Get a cash offer in 3 minutes
Find out how much your home could sell for in as little as 3 minutes with a no-obligation cash offer.
Estimated market value$988,000
Get a cash offer in 3 minutes
Find out how much your home could sell for in as little as 3 minutes with a no-obligation cash offer.
Estimated market value
$988,000
