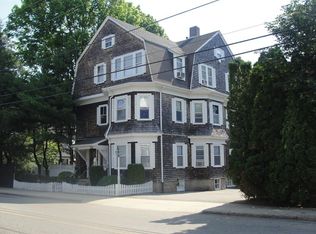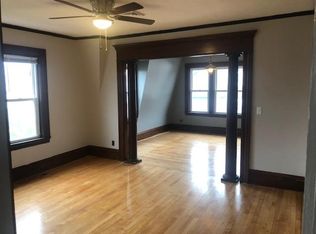Move right into this cute and quaint home in a great neighborhood. This home has so many lovely features that are unique and speaks to the character of the home. The home boasts 3 generous bedrooms with ample closet space, built cubby's and more. Gorgeous hardwoods and slate flooring contribute to the charm, along with vintage glass doorknobs throughout and a sweet screened in porch, wood burning fireplace and more. Freshly & tastefully painted exterior, ample parking, fenced in yard and an oversized garage help make this house a must see.
This property is off market, which means it's not currently listed for sale or rent on Zillow. This may be different from what's available on other websites or public sources.

