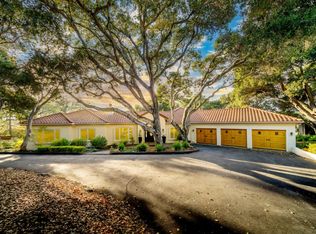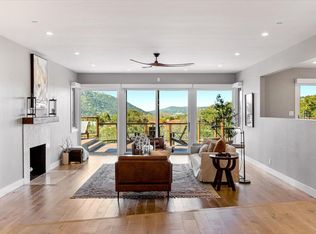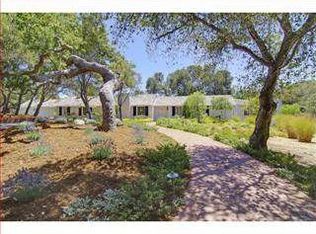Enjoy the best of indoor/outdoor living in this truly wonderful 'California Casual' designed home. Wind your way down the private driveway to your two acre retreat complete with organic vegetable beds, a variety of fruit trees, an oversized gas fire pit, and meandering paths throughout the landscape. Inside you'll marvel at the top-of-the line kitchen complete with a vaulted skylight and dining room with it's own fireplace! There are 4 bedrooms, one of which is currently being used as a family room, 3 updated bathrooms, and a separate bonus room on the back side of house which would be perfect as an office or artists' studio. Vaulted ceilings with exposed beams and decks off of the main living areas maximize the open-air feeling throughout, perfect for entertaining in style during the 300+ days of sunshine in Carmel Valley.
This property is off market, which means it's not currently listed for sale or rent on Zillow. This may be different from what's available on other websites or public sources.


