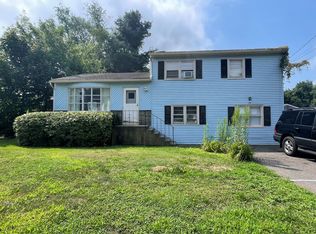This newly fully renovated split level feels great to walk through. All new kitchen, bathrooms, floors and doors make you feel as though you are in a new house. From the kitchen and dining area, look out over the large deck to an expansive lawn and trees. The new owner will enjoy many meals and family gatherings on the deck. Grade level has it's own entrance, bedroom and bathroom. The immaculately clean and dry lower level is ready to be turned into a rec room, office, work-out room or whatever is needed. Whoever walks through this home will want to move in that night.
This property is off market, which means it's not currently listed for sale or rent on Zillow. This may be different from what's available on other websites or public sources.
