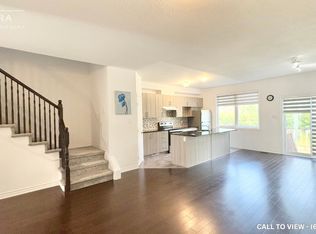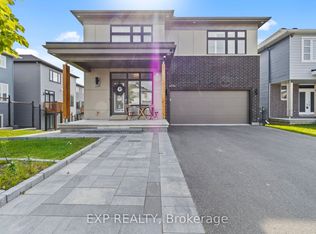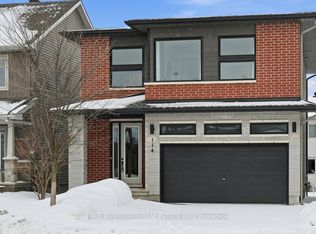Beautiful new home with contemporary styles and design. The Darton model from Phoenix is a 1521sqt two-story row house that includes 3 bedrooms and 3 bathrooms. The home includes a brand new finished basement, 2nd-floor washer and dryer, new AC unit, and new lawns. Enjoy a gorgeous and bright open concept kitchen including new appliances, a huge center island suitable for entertaining, and a walk-in pantry closet. The open concept living room and dining room are bright with natural light from the large ceiling height windows. Single car garage, driveway, and street parking. Lots of new retail and commercial plazas, community centers, parks, and more. Take advantage of this great opportunity to live in Findlay Creek.
This property is off market, which means it's not currently listed for sale or rent on Zillow. This may be different from what's available on other websites or public sources.


