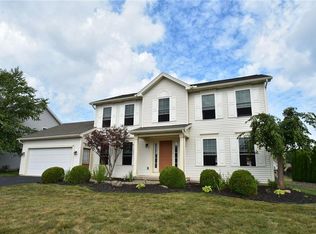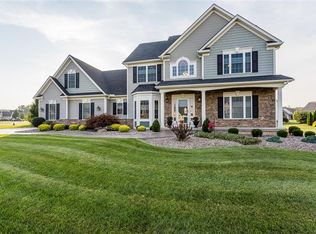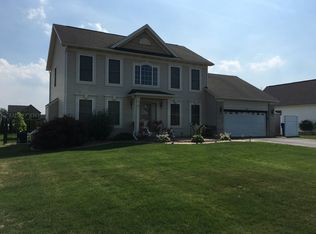Awesome Alaimo built 4 bedroom 2.5 bath colonial home with 2 car attached garage, brand new deck, large eat-in kitchen with custom backsplash, quality cabinetry with crown molding trim, formal dining room (currently the office) has crown moldings, panels and chair rail trim, all baths and kitchen have custom ceramic tile, large carpeted living room has a Gas Fireplace. This home is spotless and meticulously maintained. All energy STAR rated HVAC system including central air, ceiling fans, easy to finish off the basement with 8' tall poured concrete basement and pex plumbing, amazing area!
This property is off market, which means it's not currently listed for sale or rent on Zillow. This may be different from what's available on other websites or public sources.


