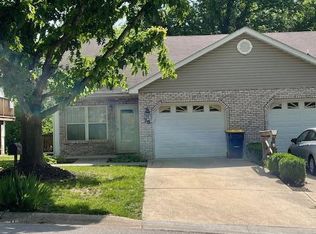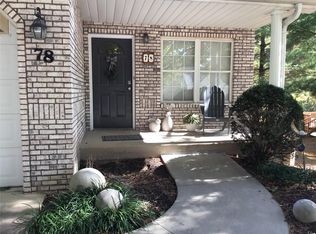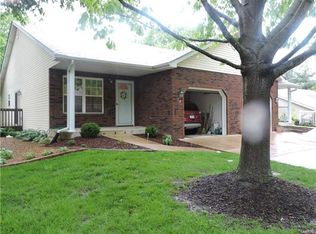Closed
Listing Provided by:
Danyee D Mundwiller 636-390-3795,
Coldwell Banker Premier Group,
Philip F Mundwiller 636-390-3794,
Coldwell Banker Premier Group
Bought with: RE/MAX Platinum
Price Unknown
70 Rabbit Trail Dr, Washington, MO 63090
2beds
1,222sqft
Condominium
Built in 1986
-- sqft lot
$180,700 Zestimate®
$--/sqft
$1,259 Estimated rent
Home value
$180,700
$170,000 - $193,000
$1,259/mo
Zestimate® history
Loading...
Owner options
Explore your selling options
What's special
Convenient living right here, don't pass up this condo living life style. This charming home offers 2 bedroom, 2 baths and 1 car garage. The living room is spacious with wood floors, beautiful brick wood burning fireplace & large bay window, under window is a bench seat with storage. Living/dining combo. Nice kitchen with plenty of cabinets, backsplash, ceramic tile flooring & pantry, (kitchen appliances stay). Large 3 season sunroom, great area for relaxing or entertaining. Primary bedroom suite with walk-in closet, full bath with shower only. 2nd bedroom, hall bathroom, & sizable laundry room. Home is end unit and back yard backs to common ground. Great location! Close to local shopping, dining & walking distance to Phoenix Park. New garage door is to be installed approx. next 2 weeks. Additional Rooms: Sun Room Location: City, End Unit
Zillow last checked: 8 hours ago
Listing updated: April 28, 2025 at 04:22pm
Listing Provided by:
Danyee D Mundwiller 636-390-3795,
Coldwell Banker Premier Group,
Philip F Mundwiller 636-390-3794,
Coldwell Banker Premier Group
Bought with:
Janice F Fravell, 2006014575
RE/MAX Platinum
Source: MARIS,MLS#: 23066472 Originating MLS: Franklin County Board of REALTORS
Originating MLS: Franklin County Board of REALTORS
Facts & features
Interior
Bedrooms & bathrooms
- Bedrooms: 2
- Bathrooms: 2
- Full bathrooms: 2
- Main level bathrooms: 2
- Main level bedrooms: 2
Primary bedroom
- Features: Floor Covering: Carpeting
- Level: Main
- Area: 165
- Dimensions: 11x15
Bedroom
- Features: Floor Covering: Carpeting
- Level: Main
- Area: 120
- Dimensions: 10x12
Dining room
- Features: Floor Covering: Wood
- Level: Main
- Area: 130
- Dimensions: 13x10
Kitchen
- Features: Floor Covering: Ceramic Tile
- Level: Main
- Area: 121
- Dimensions: 11x11
Laundry
- Features: Floor Covering: Vinyl
- Level: Main
- Area: 70
- Dimensions: 10x7
Living room
- Features: Floor Covering: Wood
- Level: Main
- Area: 240
- Dimensions: 15x16
Sunroom
- Features: Floor Covering: Carpeting
- Level: Main
- Area: 112
- Dimensions: 8x14
Heating
- Electric
Cooling
- Central Air, Electric
Appliances
- Included: Dishwasher, Range Hood, Electric Range, Electric Oven, Refrigerator, Electric Water Heater
- Laundry: Main Level
Features
- Shower, Center Hall Floorplan, Walk-In Closet(s), Pantry, Dining/Living Room Combo
- Flooring: Carpet, Hardwood
- Windows: Bay Window(s), Skylight(s)
- Basement: None
- Number of fireplaces: 1
- Fireplace features: Living Room, Masonry, Wood Burning
Interior area
- Total structure area: 1,222
- Total interior livable area: 1,222 sqft
- Finished area above ground: 1,222
Property
Parking
- Total spaces: 1
- Parking features: Attached, Garage, Garage Door Opener
- Attached garage spaces: 1
Features
- Levels: One
Lot
- Size: 0.71 Acres
- Features: Adjoins Common Ground
Details
- Parcel number: 1072604036019001
- Special conditions: Standard
Construction
Type & style
- Home type: Condo
- Architectural style: Ranch,Traditional,Ranch/2 story
- Property subtype: Condominium
Materials
- Stone Veneer, Brick Veneer, Vinyl Siding
Condition
- Year built: 1986
Utilities & green energy
- Sewer: Public Sewer
- Water: Public
- Utilities for property: Underground Utilities
Community & neighborhood
Security
- Security features: Smoke Detector(s)
Location
- Region: Washington
- Subdivision: Hasse Acres
HOA & financial
HOA
- HOA fee: $426 quarterly
- Amenities included: Association Management
- Services included: Insurance, Maintenance Grounds, Snow Removal
Other
Other facts
- Listing terms: Cash,Conventional
- Ownership: Private
Price history
| Date | Event | Price |
|---|---|---|
| 2/9/2024 | Sold | -- |
Source: | ||
| 1/25/2024 | Contingent | $173,500$142/sqft |
Source: | ||
| 1/11/2024 | Price change | $173,500-5.2%$142/sqft |
Source: | ||
| 11/17/2023 | Price change | $183,000-3.7%$150/sqft |
Source: | ||
| 11/7/2023 | Listed for sale | $190,000$155/sqft |
Source: | ||
Public tax history
| Year | Property taxes | Tax assessment |
|---|---|---|
| 2024 | $1,186 0% | $20,892 |
| 2023 | $1,186 +4.4% | $20,892 +4.5% |
| 2022 | $1,136 +0.3% | $19,988 |
Find assessor info on the county website
Neighborhood: 63090
Nearby schools
GreatSchools rating
- 5/10South Point Elementary SchoolGrades: K-6Distance: 2.4 mi
- 5/10Washington Middle SchoolGrades: 7-8Distance: 1.5 mi
- 7/10Washington High SchoolGrades: 9-12Distance: 1.5 mi
Schools provided by the listing agent
- Elementary: South Point Elem.
- Middle: Washington Middle
- High: Washington High
Source: MARIS. This data may not be complete. We recommend contacting the local school district to confirm school assignments for this home.
Sell for more on Zillow
Get a free Zillow Showcase℠ listing and you could sell for .
$180,700
2% more+ $3,614
With Zillow Showcase(estimated)
$184,314

