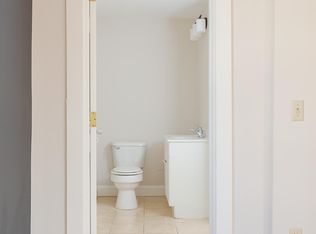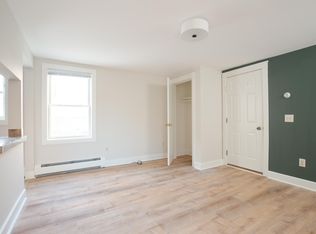Closed
$1,395,000
70 Quebec Street, Portland, ME 04101
4beds
3,060sqft
Multi Family
Built in 1880
-- sqft lot
$1,417,300 Zestimate®
$456/sqft
$2,568 Estimated rent
Home value
$1,417,300
$1.30M - $1.53M
$2,568/mo
Zestimate® history
Loading...
Owner options
Explore your selling options
What's special
Don't miss this thoughtfully renovated 1880 New Englander on Portland's coveted East End. The first floor has a large, one-bedroom apartment with full kitchen and bath as well as a studio apartment with full kitchen and bath. Both apartments have a strong rental history and are being sold fully furnished (excluding artwork). The first-floor apartments have private entrances and access to the shared laundry and storage in the basement. The second and third floor is a large owners' unit with two bedrooms and two bathrooms on the second floor and a newly added primary bedroom and bath with soaking tub on the third floor. The kitchen and dining room have been renovated with all new appliances. Enjoy off-street parking for two cars and two large decks as well as a private, fenced-in yard. Located high on the hill, you will enjoy all day sun and a short walk to the Promenade, beach, playground, tennis courts and community gardens.
Zillow last checked: 8 hours ago
Listing updated: June 04, 2025 at 05:32am
Listed by:
LandVest, Inc.
Bought with:
Vitalius Real Estate Group, LLC
Source: Maine Listings,MLS#: 1619486
Facts & features
Interior
Bedrooms & bathrooms
- Bedrooms: 4
- Bathrooms: 5
- Full bathrooms: 5
Heating
- Baseboard, Direct Vent Furnace, Hot Water
Cooling
- None
Features
- 1st Floor Bedroom, Bathtub, In-Law Floorplan, One-Floor Living, Shower, Storage, Primary Bedroom w/Bath
- Flooring: Tile, Wood
- Basement: Interior Entry,Walk-Out Access,Unfinished,Brick/Mortar
- Furnished: Yes
Interior area
- Total structure area: 3,060
- Total interior livable area: 3,060 sqft
- Finished area above ground: 3,060
- Finished area below ground: 0
Property
Parking
- Parking features: Paved, 1 - 4 Spaces, On Site, On Street
- Has uncovered spaces: Yes
Features
- Levels: Multi/Split
- Stories: 3
- Patio & porch: Deck, Porch
- Exterior features: Animal Containment System
Lot
- Size: 3,484 sqft
- Features: City Lot, Near Public Beach, Near Shopping, Near Turnpike/Interstate, Neighborhood, Near Railroad, Level, Sidewalks, Landscaped
Details
- Parcel number: PTLDM014BC002001
- Zoning: RN4
- Other equipment: Internet Access Available
Construction
Type & style
- Home type: MultiFamily
- Architectural style: New Englander,Other
- Property subtype: Multi Family
Materials
- Wood Frame, Aluminum Siding, Shingle Siding
- Foundation: Brick/Mortar
- Roof: Fiberglass,Shingle
Condition
- Year built: 1880
Utilities & green energy
- Electric: Circuit Breakers
- Sewer: Public Sewer
- Water: Public
- Utilities for property: Utilities On
Community & neighborhood
Location
- Region: Portland
Other
Other facts
- Road surface type: Paved
Price history
| Date | Event | Price |
|---|---|---|
| 6/3/2025 | Sold | $1,395,000$456/sqft |
Source: | ||
| 5/14/2025 | Pending sale | $1,395,000$456/sqft |
Source: | ||
| 5/7/2025 | Contingent | $1,395,000$456/sqft |
Source: | ||
| 4/25/2025 | Listed for sale | $1,395,000+88.5%$456/sqft |
Source: | ||
| 10/14/2023 | Listing removed | -- |
Source: Zillow Rentals Report a problem | ||
Public tax history
| Year | Property taxes | Tax assessment |
|---|---|---|
| 2024 | $10,436 | $724,200 |
| 2023 | $10,436 +5.9% | $724,200 |
| 2022 | $9,856 +34.4% | $724,200 +130.1% |
Find assessor info on the county website
Neighborhood: East End
Nearby schools
GreatSchools rating
- 2/10East End Community SchoolGrades: PK-5Distance: 0.3 mi
- 4/10Lyman Moore Middle SchoolGrades: 6-8Distance: 3.3 mi
- 4/10Portland High SchoolGrades: 9-12Distance: 0.8 mi
Get pre-qualified for a loan
At Zillow Home Loans, we can pre-qualify you in as little as 5 minutes with no impact to your credit score.An equal housing lender. NMLS #10287.
Sell for more on Zillow
Get a Zillow Showcase℠ listing at no additional cost and you could sell for .
$1,417,300
2% more+$28,346
With Zillow Showcase(estimated)$1,445,646

