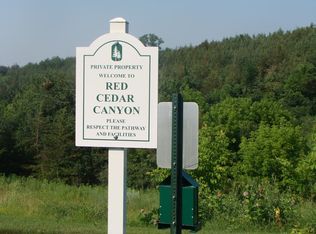Closed
$470,000
70 Quail Cir, Hudson, WI 54016
2beds
1,704sqft
Single Family Residence
Built in 2003
0.28 Acres Lot
$474,200 Zestimate®
$276/sqft
$2,448 Estimated rent
Home value
$474,200
$413,000 - $545,000
$2,448/mo
Zestimate® history
Loading...
Owner options
Explore your selling options
What's special
Easy, stylish living in this charming one level executive home in popular Red Cedar Canyon. Open floor plan w/ 2 BD/2 BA and sunroom all with excellent natural light. Large windows give you a great view of your private patio and yard. Extensive updates include new LVP and paint throughout the home. New kitchen appliances, washer and dryer, new roof and gutters, epoxy floor in garage. New built-ins in laundry room and living room, new garage door and driveway apron. Gorgeous updates to landscaping will make you the envy of the neighborhood. Large center island in kitchen and beautiful maple cabinets. Spacious storage in the kitchen with walk in pantry too. Cozy gas fireplace will keep you warm on those chilly fall and winter days. Roomy master suite with large master closet and walk in shower. Second bedroom has its own full bath. Very reasonable association dues cover your snow and lawn care, so you can lock up and head out whenever you want to! You will enjoy the nearby walking paths and tennis courts, close proximity to shopping and restaurants as well as Hudson's newest park, Weitkamp Park with playground, pavilion, ice skating, sledding and beautiful panoramic views of the surrounding area. This one will not last! Call today to set up an appointment for when this home hits the market.
Zillow last checked: 8 hours ago
Listing updated: May 06, 2025 at 04:07am
Listed by:
Lori S. Bernard 715-441-1320,
Century 21 Affiliated*
Bought with:
Lori S. Bernard
Century 21 Affiliated*
Source: NorthstarMLS as distributed by MLS GRID,MLS#: 6648280
Facts & features
Interior
Bedrooms & bathrooms
- Bedrooms: 2
- Bathrooms: 2
- Full bathrooms: 1
- 3/4 bathrooms: 1
Bedroom 1
- Level: Main
- Area: 192 Square Feet
- Dimensions: 16 x 12
Bedroom 2
- Level: Main
- Area: 120 Square Feet
- Dimensions: 12 x 10
Dining room
- Level: Main
- Area: 77 Square Feet
- Dimensions: 11 x 7
Kitchen
- Level: Main
- Area: 168 Square Feet
- Dimensions: 14 x 12
Laundry
- Level: Main
- Area: 78 Square Feet
- Dimensions: 13 x 6
Living room
- Level: Main
- Area: 180 Square Feet
- Dimensions: 15 x 12
Sun room
- Level: Main
- Area: 156 Square Feet
- Dimensions: 13 x 12
Heating
- Forced Air
Cooling
- Central Air
Appliances
- Included: Dishwasher, Dryer, Microwave, Range, Refrigerator, Washer
Features
- Basement: None
- Number of fireplaces: 1
- Fireplace features: Gas, Living Room
Interior area
- Total structure area: 1,704
- Total interior livable area: 1,704 sqft
- Finished area above ground: 1,704
- Finished area below ground: 0
Property
Parking
- Total spaces: 4
- Parking features: Attached
- Attached garage spaces: 2
- Carport spaces: 2
- Details: Garage Dimensions (19x21)
Accessibility
- Accessibility features: No Stairs External, No Stairs Internal, Other
Features
- Levels: One
- Stories: 1
- Patio & porch: Front Porch, Patio
- Pool features: None
- Fencing: None
Lot
- Size: 0.28 Acres
- Dimensions: 75 x 140 x 83 x 154
- Features: Corner Lot
Details
- Foundation area: 1704
- Parcel number: 236202503059
- Zoning description: Residential-Single Family
Construction
Type & style
- Home type: SingleFamily
- Property subtype: Single Family Residence
Materials
- Brick/Stone, Vinyl Siding
- Roof: Age 8 Years or Less
Condition
- Age of Property: 22
- New construction: No
- Year built: 2003
Utilities & green energy
- Electric: Circuit Breakers, Power Company: Xcel Energy
- Gas: Natural Gas
- Sewer: City Sewer/Connected
- Water: City Water/Connected
Community & neighborhood
Location
- Region: Hudson
- Subdivision: Red Cedar Canyon Third Add
HOA & financial
HOA
- Has HOA: Yes
- HOA fee: $129 monthly
- Services included: Lawn Care, Professional Mgmt, Shared Amenities, Snow Removal
- Association name: Property care
- Association phone: 651-554-9949
Price history
| Date | Event | Price |
|---|---|---|
| 3/31/2025 | Sold | $470,000-1.1%$276/sqft |
Source: | ||
| 3/10/2025 | Pending sale | $475,000$279/sqft |
Source: | ||
| 3/8/2025 | Listed for sale | $475,000+23.4%$279/sqft |
Source: | ||
| 12/18/2024 | Listing removed | $385,000-6.6%$226/sqft |
Source: | ||
| 5/3/2023 | Listing removed | -- |
Source: | ||
Public tax history
| Year | Property taxes | Tax assessment |
|---|---|---|
| 2024 | $6,476 +6.8% | $319,000 |
| 2023 | $6,062 +11.5% | $319,000 |
| 2022 | $5,437 +6.5% | $319,000 |
Find assessor info on the county website
Neighborhood: 54016
Nearby schools
GreatSchools rating
- 8/10Rock Elementary SchoolGrades: K-5Distance: 1.6 mi
- 5/10Hudson Middle SchoolGrades: 6-8Distance: 2 mi
- 9/10Hudson High SchoolGrades: 9-12Distance: 2.1 mi

Get pre-qualified for a loan
At Zillow Home Loans, we can pre-qualify you in as little as 5 minutes with no impact to your credit score.An equal housing lender. NMLS #10287.
Sell for more on Zillow
Get a free Zillow Showcase℠ listing and you could sell for .
$474,200
2% more+ $9,484
With Zillow Showcase(estimated)
$483,684