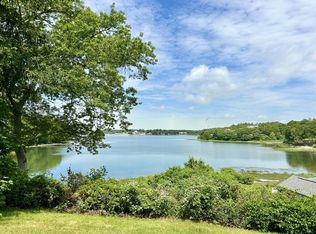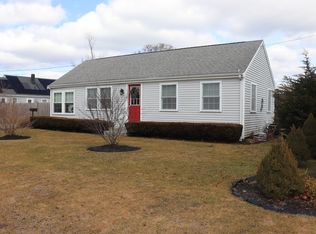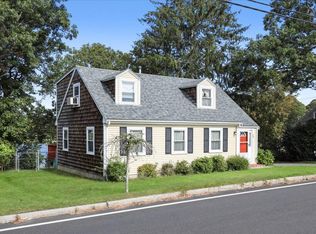Sold for $540,000
$540,000
70 Puritan Rd, Bourne, MA 02532
3beds
1,296sqft
Single Family Residence
Built in 1943
8,581 Square Feet Lot
$543,800 Zestimate®
$417/sqft
$3,222 Estimated rent
Home value
$543,800
$489,000 - $604,000
$3,222/mo
Zestimate® history
Loading...
Owner options
Explore your selling options
What's special
Enjoy the summer nights with your favorite beverage on the front porch with water views of Queen Sewell Cove. The first-floor features wood floors in living room, Primary bedroom and 2nd bedroom. Both bathrooms are also on the first floor with washer dryer hook up in one of the bathrooms. Large eat in kitchen with sliders that lead out to the front porch. Second floor has the 3rd bedroom with a mini split heat / AC, a bonus sitting area and extra storage area above the Garage. The private fenced in backyard on a yard is perfect for entertain with a natural gas hook up for the BBQ and plenty of off-street parking for quests or family. Approx. ¾ of a mile to Electric Ave Beach & boat ramp. Close to shopping, restaurants, Cape Cod Canal, Buzzards Bay Park, Onset Harbor and more. Easy access to launch canoes or Kayaks to Buttermilk Bay are just a few houses away.
Zillow last checked: 8 hours ago
Listing updated: August 09, 2025 at 08:14am
Listed by:
Thomas Smith 508-577-8170,
Lamacchia Realty, Inc. 781-917-0491,
Thomas Smith 508-577-8170
Bought with:
Nancy Cassano
Today Real Estate, Inc.
Source: MLS PIN,MLS#: 73386713
Facts & features
Interior
Bedrooms & bathrooms
- Bedrooms: 3
- Bathrooms: 2
- Full bathrooms: 2
Primary bedroom
- Features: Closet, Flooring - Wood, Lighting - Overhead
- Level: First
- Area: 120
- Dimensions: 12 x 10
Bedroom 2
- Features: Closet, Flooring - Wood, Lighting - Overhead
- Level: First
- Area: 110
- Dimensions: 11 x 10
Bedroom 3
- Features: Closet, Flooring - Wall to Wall Carpet, Lighting - Overhead
- Level: Second
- Area: 225
- Dimensions: 15 x 15
Kitchen
- Features: Flooring - Laminate, Dining Area, Countertops - Stone/Granite/Solid, Recessed Lighting, Gas Stove, Lighting - Overhead
- Level: First
- Area: 224
- Dimensions: 16 x 14
Living room
- Features: Flooring - Wood, Exterior Access, Lighting - Overhead
- Level: First
- Area: 192
- Dimensions: 12 x 16
Heating
- Forced Air, Natural Gas
Cooling
- Central Air, Ductless
Appliances
- Included: Electric Water Heater, Range, Dishwasher, Microwave, Refrigerator
- Laundry: Electric Dryer Hookup, Washer Hookup
Features
- Closet, Lighting - Overhead, Sitting Room
- Flooring: Flooring - Wall to Wall Carpet
- Has basement: No
- Has fireplace: No
Interior area
- Total structure area: 1,296
- Total interior livable area: 1,296 sqft
- Finished area above ground: 1,296
Property
Parking
- Total spaces: 5
- Parking features: Attached, Off Street, Paved
- Attached garage spaces: 1
- Uncovered spaces: 4
Features
- Patio & porch: Porch, Patio
- Exterior features: Porch, Patio, Fenced Yard, Outdoor Gas Grill Hookup
- Fencing: Fenced/Enclosed,Fenced
- Has view: Yes
- View description: Water, Bay
- Has water view: Yes
- Water view: Bay,Water
- Waterfront features: Bay, 3/10 to 1/2 Mile To Beach
Lot
- Size: 8,581 sqft
- Features: Corner Lot, Level
Details
- Foundation area: 0
- Parcel number: M:19.2 P:88,2183401
- Zoning: R40
Construction
Type & style
- Home type: SingleFamily
- Architectural style: Cape
- Property subtype: Single Family Residence
Materials
- Foundation: Slab
- Roof: Shingle
Condition
- Year built: 1943
Utilities & green energy
- Electric: Circuit Breakers, 100 Amp Service, Generator Connection
- Sewer: Private Sewer
- Water: Public
- Utilities for property: for Gas Range, for Electric Dryer, Washer Hookup, Generator Connection, Outdoor Gas Grill Hookup
Community & neighborhood
Community
- Community features: Shopping, Laundromat, Highway Access, Marina
Location
- Region: Bourne
Other
Other facts
- Road surface type: Paved
Price history
| Date | Event | Price |
|---|---|---|
| 8/8/2025 | Sold | $540,000$417/sqft |
Source: MLS PIN #73386713 Report a problem | ||
| 7/10/2025 | Contingent | $540,000$417/sqft |
Source: MLS PIN #73386713 Report a problem | ||
| 6/26/2025 | Price change | $540,000-1.8%$417/sqft |
Source: MLS PIN #73386713 Report a problem | ||
| 6/6/2025 | Listed for sale | $550,000+15.8%$424/sqft |
Source: MLS PIN #73386713 Report a problem | ||
| 6/29/2022 | Sold | $475,000+1.1%$367/sqft |
Source: MLS PIN #72979851 Report a problem | ||
Public tax history
| Year | Property taxes | Tax assessment |
|---|---|---|
| 2025 | $3,646 +2.2% | $466,900 +5% |
| 2024 | $3,566 +4.2% | $444,600 +14.4% |
| 2023 | $3,423 +5.2% | $388,500 +20.5% |
Find assessor info on the county website
Neighborhood: Buzzards Bay
Nearby schools
GreatSchools rating
- 5/10Bourne Intermediate SchoolGrades: 3-5Distance: 1.4 mi
- 5/10Bourne Middle SchoolGrades: 6-8Distance: 1.4 mi
- 4/10Bourne High SchoolGrades: 9-12Distance: 1.4 mi
Get a cash offer in 3 minutes
Find out how much your home could sell for in as little as 3 minutes with a no-obligation cash offer.
Estimated market value$543,800
Get a cash offer in 3 minutes
Find out how much your home could sell for in as little as 3 minutes with a no-obligation cash offer.
Estimated market value
$543,800


