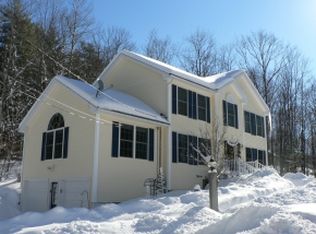GILMANTON, NH - Impeccable condition! 3 Bedroom, 2 Full Baths, 2 Car garage, full finished walk out lower level (AKA) IN - Law suite and a 3 season sun porch off the kitchen over looking the peaceful & pretty back yard! 1st floor living space offers an updated eat-in kitchen, shaker style cabinetry, a large pantry and lots of counter space. There is a formal dining room, a 23 x 20 family room, 3 bedrooms and a full bath. Lower level, IN- LAW suite has a kitchen, large bedroom, full bathroom and a living room with lots of natural sun light coming thru the windows!There are 3 Mitsubishi, Direct vent, central air conditioning (and heat) units and the home is wired for a generator. The yard is beautifully landscaped and the home is set up for low maintenance with Vinyl siding, vinyl windows & newer roof, leaving you nothing to do but relax and enjoy!
This property is off market, which means it's not currently listed for sale or rent on Zillow. This may be different from what's available on other websites or public sources.
