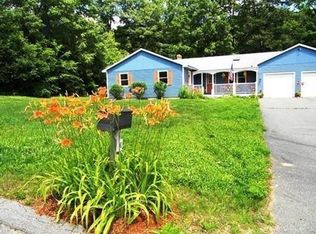Sold for $439,000
$439,000
70 Powers Mill Rd, Phillipston, MA 01331
3beds
1,572sqft
Single Family Residence
Built in 1993
1.15 Acres Lot
$480,500 Zestimate®
$279/sqft
$2,810 Estimated rent
Home value
$480,500
$456,000 - $505,000
$2,810/mo
Zestimate® history
Loading...
Owner options
Explore your selling options
What's special
Welcome home to this well maintained 3 bedroom 2 bathroom colonial in the highly desired town of Phillipston, MA. Located in a quiet neighborhood, this property sits on a 1.15 piece of land. The quaint wrap around farmers porch welcomes you inside the home. The first floor is made up of a living room, a large eat in kitchen with access to the exterior deck, mudroom, full bathroom and laundry room. Upstairs you will find 2 bedrooms, a full bathroom and the master suite with vaulted ceilings and a custom walk in closet. The basement is finished offering additional square footage with a wood burning stove. The back yard provides a private escape with the large patio, two story barn and fenced in dog kennel and an oversized two car garage. This home has great bones and is in a great commuter location. Nothing left to do but move in!
Zillow last checked: 8 hours ago
Listing updated: September 26, 2023 at 05:25am
Listed by:
Brooke Coughlin 508-612-0821,
Byrnes Real Estate Group LLC 833-429-7637
Bought with:
Christy Nault
Central Mass Real Estate
Source: MLS PIN,MLS#: 73151424
Facts & features
Interior
Bedrooms & bathrooms
- Bedrooms: 3
- Bathrooms: 2
- Full bathrooms: 2
Primary bedroom
- Features: Cathedral Ceiling(s), Ceiling Fan(s), Walk-In Closet(s), Flooring - Vinyl
- Level: Second
Bedroom 2
- Features: Ceiling Fan(s), Closet, Flooring - Vinyl
- Level: Second
Bedroom 3
- Features: Ceiling Fan(s), Closet, Flooring - Vinyl
- Level: Second
Primary bathroom
- Features: No
Bathroom 1
- Features: Bathroom - Full
- Level: First
Bathroom 2
- Features: Bathroom - Full
- Level: Second
Kitchen
- Features: Dining Area, Deck - Exterior, Exterior Access, Open Floorplan
- Level: Main,First
Living room
- Features: Ceiling Fan(s), Flooring - Wall to Wall Carpet, Open Floorplan
- Level: Main,First
Heating
- Baseboard, Oil
Cooling
- None
Appliances
- Included: Range, Dishwasher, Refrigerator, Washer, Dryer
- Laundry: First Floor
Features
- Central Vacuum
- Basement: Full,Finished
- Number of fireplaces: 1
Interior area
- Total structure area: 1,572
- Total interior livable area: 1,572 sqft
Property
Parking
- Total spaces: 6
- Parking features: Attached, Paved
- Attached garage spaces: 2
- Uncovered spaces: 4
Features
- Patio & porch: Porch, Patio
- Exterior features: Porch, Patio, Barn/Stable
Lot
- Size: 1.15 Acres
- Features: Level
Details
- Additional structures: Barn/Stable
- Parcel number: M:00032 L:00044,3792421
- Zoning: res
Construction
Type & style
- Home type: SingleFamily
- Architectural style: Colonial
- Property subtype: Single Family Residence
Materials
- Foundation: Concrete Perimeter
Condition
- Year built: 1993
Utilities & green energy
- Sewer: Private Sewer
- Water: Private
Community & neighborhood
Community
- Community features: Public Transportation, Shopping, Tennis Court(s), Golf, Medical Facility, Highway Access, House of Worship, Public School
Location
- Region: Phillipston
Price history
| Date | Event | Price |
|---|---|---|
| 9/26/2023 | Sold | $439,000+3.3%$279/sqft |
Source: MLS PIN #73151424 Report a problem | ||
| 8/23/2023 | Listed for sale | $425,000+1445.5%$270/sqft |
Source: MLS PIN #73151424 Report a problem | ||
| 2/27/1992 | Sold | $27,500$17/sqft |
Source: Public Record Report a problem | ||
Public tax history
| Year | Property taxes | Tax assessment |
|---|---|---|
| 2025 | $4,652 +5.9% | $412,800 +12.6% |
| 2024 | $4,391 +3% | $366,500 +10.4% |
| 2023 | $4,264 -2.8% | $332,100 +17.9% |
Find assessor info on the county website
Neighborhood: 01331
Nearby schools
GreatSchools rating
- 4/10Narragansett Regional High SchoolGrades: 8-12Distance: 3.7 mi
- 5/10Narragansett Middle SchoolGrades: 5-7Distance: 3.7 mi
Schools provided by the listing agent
- Elementary: Templeton Elem
- Middle: Narragansett Ms
- High: Narragansett Hs
Source: MLS PIN. This data may not be complete. We recommend contacting the local school district to confirm school assignments for this home.
Get pre-qualified for a loan
At Zillow Home Loans, we can pre-qualify you in as little as 5 minutes with no impact to your credit score.An equal housing lender. NMLS #10287.
Sell with ease on Zillow
Get a Zillow Showcase℠ listing at no additional cost and you could sell for —faster.
$480,500
2% more+$9,610
With Zillow Showcase(estimated)$490,110
