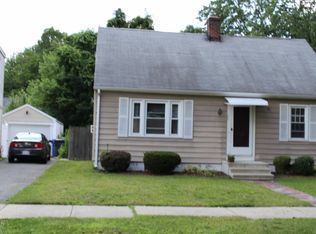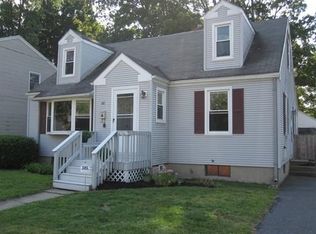Welcome to 70 Powell Ave. This move in ready cape with newer roof and furnace is located in an established neighborhood in East Forest Park. You'll find beautiful wood floors in your living room that carry into the formal dining room. There is also a wonderful family room that is located off the kitchen with sliders to the deck, patio and yard that is fully fenced. The kitchen offers stainless steel appliances and ample counter space. One bedroom located on the first floor with wood flooring along with a full bath. The second floor has a landing area at the top of the stairs that can be a sitting area or office space. There are two large bedrooms and a full bath also located on the second level. There is also a one car garage and storage shed. Don't let this one pass you by. Offers Due Saturday 9/12 at 5PM.
This property is off market, which means it's not currently listed for sale or rent on Zillow. This may be different from what's available on other websites or public sources.


