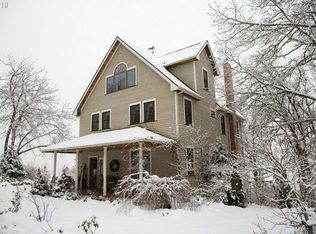Sold
$2,150,000
70 Postgren Rd, Husum, WA 98623
7beds
5,960sqft
Residential, Single Family Residence
Built in 1998
20.25 Acres Lot
$2,323,300 Zestimate®
$361/sqft
$10,914 Estimated rent
Home value
$2,323,300
$2.04M - $2.67M
$10,914/mo
Zestimate® history
Loading...
Owner options
Explore your selling options
What's special
Meticulously finished, contemporary farmhouse on 20ac with breathtaking views of Mt Hood. Boasting $1.4M in recent improvements, luxury living awaits on all 4-levels of this country estate. Relax on the extensive wrap-around deck or soak up tranquility by the brand-new saltwater pool. Enjoy the extensive grounds and the oversized, 3-car detached garage with charming guest quarters. This stunning property borders the renowned Oak Ridge Vineyard. Dream big and make this legacy property your own.
Zillow last checked: 8 hours ago
Listing updated: June 08, 2023 at 03:44am
Listed by:
Ross Henry 503-709-3564,
Copper West Real Estate
Bought with:
Zack Schreiner, 137907
RE/MAX River City
Source: RMLS (OR),MLS#: 23617319
Facts & features
Interior
Bedrooms & bathrooms
- Bedrooms: 7
- Bathrooms: 8
- Full bathrooms: 7
- Partial bathrooms: 1
- Main level bathrooms: 1
Primary bedroom
- Features: Quartz, Soaking Tub, Walkin Closet, Walkin Shower, Wood Floors
- Level: Upper
Bedroom 2
- Features: Bathroom, Walkin Shower
- Level: Upper
Bedroom 3
- Features: Bathroom
- Level: Upper
Dining room
- Features: Fireplace Insert, Wood Floors
- Level: Main
Family room
- Features: Bathroom, Fireplace Insert, Pool
- Level: Lower
Kitchen
- Features: Builtin Range, Deck, Gourmet Kitchen, Island, Microwave, Butlers Pantry
- Level: Main
Living room
- Features: Wood Floors
- Level: Main
Heating
- ENERGY STAR Qualified Equipment, Forced Air 95 Plus, Heat Pump
Cooling
- Central Air
Appliances
- Included: Built-In Refrigerator, Convection Oven, Cooktop, Dishwasher, Disposal, Range Hood, Stainless Steel Appliance(s), Built-In Range, Microwave, ENERGY STAR Qualified Water Heater
- Laundry: Laundry Room
Features
- Floor 4th, Granite, Marble, Bathroom, Walkin Shower, Gourmet Kitchen, Kitchen Island, Butlers Pantry, Quartz, Soaking Tub, Walk-In Closet(s), Pantry
- Flooring: Hardwood, Wood
- Windows: Double Pane Windows, Vinyl Frames, Wood Frames
- Basement: Daylight,Finished,Full
- Number of fireplaces: 2
- Fireplace features: Propane, Insert
- Furnished: Yes
Interior area
- Total structure area: 5,960
- Total interior livable area: 5,960 sqft
Property
Parking
- Total spaces: 3
- Parking features: Driveway, RV Access/Parking, Detached, Extra Deep Garage, Tandem
- Garage spaces: 3
- Has uncovered spaces: Yes
Accessibility
- Accessibility features: Caregiver Quarters, Accessibility
Features
- Stories: 4
- Patio & porch: Covered Deck, Deck, Patio
- Exterior features: Fire Pit, Garden, Water Feature
- Has private pool: Yes
- Has spa: Yes
- Spa features: Free Standing Hot Tub
- Has view: Yes
- View description: Mountain(s), Territorial, Valley
Lot
- Size: 20.25 Acres
- Features: Gated, Gentle Sloping, Private, Trees, Sprinkler, Acres 20 to 50
Details
- Additional structures: Barn, GuestQuarters, PoultryCoop, Furnished
- Parcel number: 04110700000800
- Zoning: RL
Construction
Type & style
- Home type: SingleFamily
- Architectural style: Contemporary,Farmhouse
- Property subtype: Residential, Single Family Residence
Materials
- Board & Batten Siding, Lap Siding, Wood Siding
- Foundation: Slab, Stem Wall
- Roof: Composition
Condition
- Updated/Remodeled
- New construction: No
- Year built: 1998
Utilities & green energy
- Sewer: Standard Septic
- Water: Well
- Utilities for property: Satellite Internet Service
Green energy
- Energy generation: Solar
Community & neighborhood
Location
- Region: Husum
Other
Other facts
- Listing terms: Cash,Conventional,Owner Will Carry
- Road surface type: Gravel
Price history
| Date | Event | Price |
|---|---|---|
| 6/8/2023 | Sold | $2,150,000+8.1%$361/sqft |
Source: | ||
| 5/30/2023 | Pending sale | $1,988,000$334/sqft |
Source: | ||
| 5/10/2023 | Listed for sale | $1,988,000+123.4%$334/sqft |
Source: | ||
| 3/24/2021 | Listing removed | -- |
Source: Owner Report a problem | ||
| 11/17/2019 | Listing removed | $890,000$149/sqft |
Source: Owner Report a problem | ||
Public tax history
Tax history is unavailable.
Neighborhood: 98623
Nearby schools
GreatSchools rating
- 5/10Wallace & Priscilla Stevenson Intermediate SchoolGrades: 4-6Distance: 7.2 mi
- 6/10Wayne M Henkle Middle SchoolGrades: 7-8Distance: 7.2 mi
- 4/10Columbia High SchoolGrades: 9-12Distance: 7.1 mi
Schools provided by the listing agent
- Elementary: Trout Lake,Whitson
- Middle: Trout Lake
- High: Trout Lake,Columbia
Source: RMLS (OR). This data may not be complete. We recommend contacting the local school district to confirm school assignments for this home.
