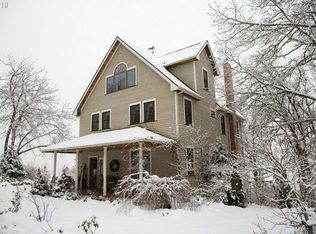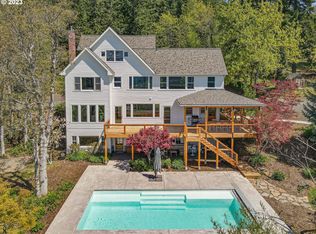A Beautiful Victorian Farm style home set amongst rural acreage it offers a unique four season experience with breathtaking Mt Hood views. Bedrooms that offer full bath & walk-in closets,full suite completes top floor, Friendly dining room, country kitchen, home feast on solid wood work from local mill.2 fireplaces, peaceful waterfall,organic garden,landscaped & gated grounds.
This property is off market, which means it's not currently listed for sale or rent on Zillow. This may be different from what's available on other websites or public sources.

