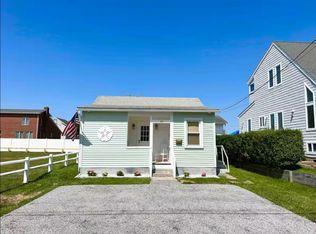Sold for $550,000 on 05/28/25
$550,000
70 Portland Avenue, Old Lyme, CT 06371
3beds
972sqft
Single Family Residence
Built in 1953
10,018.8 Square Feet Lot
$574,100 Zestimate®
$566/sqft
$3,178 Estimated rent
Home value
$574,100
$511,000 - $643,000
$3,178/mo
Zestimate® history
Loading...
Owner options
Explore your selling options
What's special
Just one block from the beach, this delightful 3-bedroom, 1-bathroom home sits on a spacious 0.23-acre lot in the highly sought-after Soundview Beach community. Perfectly blending comfort and convenience, this property provides the ideal coastal lifestyle in Old Lyme. Inside, you'll find a cozy, well-maintained living space with plenty of natural light. The home's inviting layout provides ample room for relaxation and entertaining, while the backyard and spacious deck provide endless possibilities for outdoor living, gardening, or simply enjoying the fresh sea breeze. The sunroom is a great place to enjoy a meal or do a puzzle. Soundview Beach is a tight-knit, vibrant waterfront community that's rich in activities and local charm. As part of the community, you'll have access to the private beach, community center, and a full calendar of events, including concerts, parades, and seasonal gatherings. With its prime location just a short walk to the beach and the opportunity to be part of a wonderful, active neighborhood, this property is the perfect place to create lasting memories by the water. Don't miss your chance to be part of this amazing Soundview Beach community! Make this relaxing beach retreat yours today! Schedule a viewing today.
Zillow last checked: 8 hours ago
Listing updated: June 05, 2025 at 02:58pm
Listed by:
Katie O'leary 860-961-4357,
Gay Tyler Gallagher Real Estate 860-572-4828
Bought with:
Lindsey Niarhakos, REB.0793060
RE/MAX One
Source: Smart MLS,MLS#: 24086875
Facts & features
Interior
Bedrooms & bathrooms
- Bedrooms: 3
- Bathrooms: 1
- Full bathrooms: 1
Primary bedroom
- Features: Ceiling Fan(s), Engineered Wood Floor
- Level: Main
- Area: 160 Square Feet
- Dimensions: 12.5 x 12.8
Bedroom
- Features: Ceiling Fan(s), Engineered Wood Floor
- Level: Main
- Area: 128 Square Feet
- Dimensions: 12.8 x 10
Bedroom
- Features: Ceiling Fan(s), Engineered Wood Floor
- Level: Main
- Area: 110.08 Square Feet
- Dimensions: 12.8 x 8.6
Kitchen
- Features: Ceiling Fan(s)
- Level: Main
- Area: 207.4 Square Feet
- Dimensions: 12.2 x 17
Living room
- Features: Ceiling Fan(s), Engineered Wood Floor
- Level: Main
- Area: 151.29 Square Feet
- Dimensions: 12.3 x 12.3
Other
- Features: Ceiling Fan(s), Hardwood Floor
- Level: Main
- Area: 69.3 Square Feet
- Dimensions: 9 x 7.7
Sun room
- Features: Ceiling Fan(s), Hardwood Floor
- Level: Main
- Area: 81.1 Square Feet
- Dimensions: 10 x 8.11
Heating
- None
Cooling
- Ceiling Fan(s), Window Unit(s)
Appliances
- Included: Oven/Range, Refrigerator, Washer, Dryer, Electric Water Heater
- Laundry: Main Level
Features
- Basement: Crawl Space
- Attic: Storage,Access Via Hatch
- Has fireplace: No
Interior area
- Total structure area: 972
- Total interior livable area: 972 sqft
- Finished area above ground: 972
Property
Parking
- Total spaces: 4
- Parking features: Detached, Off Street, Driveway, Unpaved
- Garage spaces: 2
- Has uncovered spaces: Yes
Features
- Patio & porch: Screened, Enclosed, Porch, Deck
- Waterfront features: Walk to Water, Water Community, Access
Lot
- Size: 10,018 sqft
- Features: Cleared, Open Lot, In Flood Zone
Details
- Parcel number: 1555016
- Zoning: 101:1
Construction
Type & style
- Home type: SingleFamily
- Architectural style: Ranch
- Property subtype: Single Family Residence
Materials
- Vinyl Siding
- Foundation: Concrete Perimeter
- Roof: Asphalt
Condition
- New construction: No
- Year built: 1953
Utilities & green energy
- Sewer: Septic Tank
- Water: Public
- Utilities for property: Cable Available
Community & neighborhood
Community
- Community features: Bocci Court
Location
- Region: Old Lyme
- Subdivision: Sound View
Price history
| Date | Event | Price |
|---|---|---|
| 5/28/2025 | Sold | $550,000-15.3%$566/sqft |
Source: | ||
| 5/15/2025 | Pending sale | $649,000$668/sqft |
Source: | ||
| 4/8/2025 | Listed for sale | $649,000$668/sqft |
Source: | ||
| 12/11/2024 | Listing removed | $649,000$668/sqft |
Source: | ||
| 11/18/2024 | Listed for sale | $649,000+681.9%$668/sqft |
Source: | ||
Public tax history
| Year | Property taxes | Tax assessment |
|---|---|---|
| 2025 | $5,320 +28.5% | $327,800 +93.2% |
| 2024 | $4,141 +3.8% | $169,700 |
| 2023 | $3,988 | $169,700 |
Find assessor info on the county website
Neighborhood: 06371
Nearby schools
GreatSchools rating
- 7/10Mile Creek SchoolGrades: K-5Distance: 0.8 mi
- 8/10Lyme-Old Lyme Middle SchoolGrades: 6-8Distance: 3.4 mi
- 8/10Lyme-Old Lyme High SchoolGrades: 9-12Distance: 3.5 mi
Schools provided by the listing agent
- Middle: Lyme-Old Lyme
- High: Lyme-Old Lyme
Source: Smart MLS. This data may not be complete. We recommend contacting the local school district to confirm school assignments for this home.

Get pre-qualified for a loan
At Zillow Home Loans, we can pre-qualify you in as little as 5 minutes with no impact to your credit score.An equal housing lender. NMLS #10287.
Sell for more on Zillow
Get a free Zillow Showcase℠ listing and you could sell for .
$574,100
2% more+ $11,482
With Zillow Showcase(estimated)
$585,582