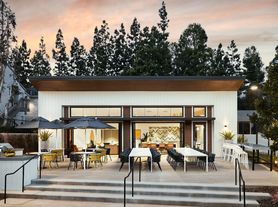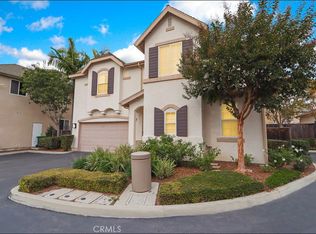Rare single-level villa in the guard-gated community of Marbella Country Club. One of only twelve homes of its kind, this 2,700 sq. ft. residence offers soaring ceilings, abundant natural light, and an open layout. Recently updated with new paint, brand-new windows, LED lighting, plank flooring, and designer carpet. The spacious living room features a central fireplace and opens to a bright reading alcove and dining area. The large kitchen includes a center island, breakfast nook, counter seating, stainless steel KitchenAid appliances, and excellent storage. The expansive primary suite offers a sitting area with fireplace, private deck, and serene golf course/hillside views, plus a spacious bath with soaking tub, step-in shower, dual vanities, and oversized walk-in closet. Additional features include a guest suite with ensuite bath, den/office, inside laundry, and an attached two-car garage with direct access. Newer furnace, AC condenser, and water heater. Residents may join Marbella Golf & Tennis Country Club for access to golf, tennis, fitness, pool, and dining. Conveniently located near downtown San Juan Capistrano, the new River Street district, dining, shopping, and trails.
Condo for rent
$6,300/mo
70 Plaza Cuesta, San Juan Capistrano, CA 92675
2beds
2,704sqft
Price may not include required fees and charges.
Condo
Available Thu Jan 1 2026
Central air
In unit laundry
2 Attached garage spaces parking
Central, fireplace
What's special
Central fireplaceCenter islandAbundant natural lightBright reading alcoveOpen layoutExpansive primary suitePrivate deck
- 11 days |
- -- |
- -- |
Zillow last checked: 8 hours ago
Listing updated: December 03, 2025 at 05:10am
Travel times
Looking to buy when your lease ends?
Consider a first-time homebuyer savings account designed to grow your down payment with up to a 6% match & a competitive APY.
Facts & features
Interior
Bedrooms & bathrooms
- Bedrooms: 2
- Bathrooms: 3
- Full bathrooms: 2
- 1/2 bathrooms: 1
Rooms
- Room types: Dining Room
Heating
- Central, Fireplace
Cooling
- Central Air
Appliances
- Included: Dishwasher, Dryer, Oven, Range, Refrigerator, Washer
- Laundry: In Unit, Laundry Room
Features
- All Bedrooms Down, Balcony, Breakfast Bar, Granite Counters, High Ceilings, Open Floorplan, Recessed Lighting, Separate/Formal Dining Room, Tile Counters, Unfurnished, Walk In Closet
- Has fireplace: Yes
Interior area
- Total interior livable area: 2,704 sqft
Property
Parking
- Total spaces: 2
- Parking features: Attached, Garage, Covered
- Has attached garage: Yes
- Details: Contact manager
Features
- Stories: 1
- Exterior features: Contact manager
Details
- Parcel number: 93805517
Construction
Type & style
- Home type: Condo
- Property subtype: Condo
Condition
- Year built: 1994
Community & HOA
Community
- Security: Gated Community
Location
- Region: San Juan Capistrano
Financial & listing details
- Lease term: 6 Months,Negotiable
Price history
| Date | Event | Price |
|---|---|---|
| 11/23/2025 | Listed for rent | $6,300+5.9%$2/sqft |
Source: CRMLS #OC25263803 | ||
| 10/10/2025 | Sold | $1,550,000-1.6%$573/sqft |
Source: | ||
| 9/30/2025 | Pending sale | $1,575,000+12.9%$582/sqft |
Source: | ||
| 12/5/2024 | Sold | $1,395,500-5.4%$516/sqft |
Source: Public Record | ||
| 12/4/2024 | Listing removed | $5,950$2/sqft |
Source: CRMLS #OC24234941 | ||

