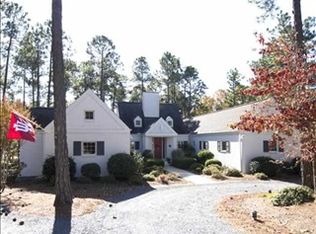Beautiful two story custom built home located on a large corner lot with a gorgeous private back yard. This four bedroom, four and a half bath home has so many appealing upscale features. Open flowing floorplan with two master bedrooms on the main level, his and her walk-in closets, beautiful hardwood floors, crown molding and a coffered ceiling in the Family room. There are 2 additional bedrooms with their own private bath, spacious bonus room and recreation/hobby room on the upper level. The back yard has it all! Covered stone porch with columns, two ceiling fans and steps down to an open patio and in ground swimming pool surrounded with gorgeous landscaping. Some of the most recent updates include a new roof, sealed crawlspace, new heating and cooling system in 2017 and interior
This property is off market, which means it's not currently listed for sale or rent on Zillow. This may be different from what's available on other websites or public sources.

