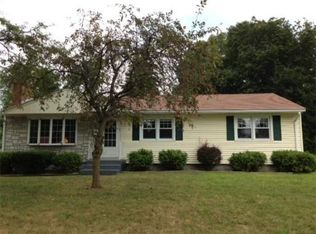Sold for $510,000 on 02/06/25
$510,000
70 Pineland Ave, Worcester, MA 01604
4beds
2,409sqft
Single Family Residence
Built in 1989
7,000 Square Feet Lot
$527,100 Zestimate®
$212/sqft
$2,923 Estimated rent
Home value
$527,100
$480,000 - $580,000
$2,923/mo
Zestimate® history
Loading...
Owner options
Explore your selling options
What's special
Fantastic opportunity located minutes from the Shrewsbury line on a quiet side street near Flint Pond. This "must see" property offers 4 bedrooms, 3 bathrooms, a finished basement, and a private backyard. Bright and inviting, the first floor offers a comfortable living room with large windows, a dinning room that flows nicely through sliders onto a private deck, and an eat-in kitchen with ample cabinets and counter space. Down the hall you'll find a large primary suite complete with an en-suite bathroom, 2 additional bedrooms, and a full bathroom. The lower level will exceed your expectations boasting a finished bonus room (pellet stove), a 4th bedroom, laundry room and a utility space (counters & sink) that could easily be finished into a second kitchen area. Mini splits for AC. Off street parking. Convenient commuter location. Minutes to public boat ramp.
Zillow last checked: 8 hours ago
Listing updated: February 06, 2025 at 09:56am
Listed by:
Julie-Ann Horrigan 508-735-6981,
RE/MAX Prof Associates 508-347-9595
Bought with:
Cinder Forkuo
Century 21 XSELL REALTY
Source: MLS PIN,MLS#: 73321144
Facts & features
Interior
Bedrooms & bathrooms
- Bedrooms: 4
- Bathrooms: 3
- Full bathrooms: 3
Primary bedroom
- Level: First
Bedroom 2
- Level: First
Bedroom 3
- Level: First
Bedroom 4
- Level: Basement
Primary bathroom
- Features: Yes
Bathroom 1
- Level: First
Bathroom 2
- Level: First
Bathroom 3
- Level: Basement
Dining room
- Level: First
Kitchen
- Level: First
Living room
- Level: First
Heating
- Electric, Pellet Stove, Ductless
Cooling
- Ductless
Appliances
- Laundry: In Basement
Features
- Internet Available - Unknown
- Basement: Full,Finished,Interior Entry
- Has fireplace: No
Interior area
- Total structure area: 2,409
- Total interior livable area: 2,409 sqft
Property
Parking
- Total spaces: 2
- Parking features: Paved Drive, Off Street
- Uncovered spaces: 2
Features
- Patio & porch: Deck
- Exterior features: Deck
Lot
- Size: 7,000 sqft
- Features: Level
Details
- Parcel number: M:41 B:036 L:00100,1798963
- Zoning: RS-7
Construction
Type & style
- Home type: SingleFamily
- Architectural style: Raised Ranch
- Property subtype: Single Family Residence
Materials
- Foundation: Concrete Perimeter
- Roof: Asphalt/Composition Shingles
Condition
- Year built: 1989
Utilities & green energy
- Electric: 200+ Amp Service
- Sewer: Public Sewer
- Water: Public
Community & neighborhood
Community
- Community features: Public Transportation, Shopping, Pool, Tennis Court(s), Park, Walk/Jog Trails, Stable(s), Golf, Medical Facility, Laundromat, Bike Path, Conservation Area, Highway Access, House of Worship, Private School, Public School, T-Station, University
Location
- Region: Worcester
Other
Other facts
- Road surface type: Paved
Price history
| Date | Event | Price |
|---|---|---|
| 2/6/2025 | Sold | $510,000$212/sqft |
Source: MLS PIN #73321144 | ||
| 1/5/2025 | Contingent | $510,000$212/sqft |
Source: MLS PIN #73321144 | ||
| 12/23/2024 | Listed for sale | $510,000+96.2%$212/sqft |
Source: MLS PIN #73321144 | ||
| 4/24/2008 | Sold | $260,000$108/sqft |
Source: Public Record | ||
Public tax history
| Year | Property taxes | Tax assessment |
|---|---|---|
| 2025 | $5,766 +0.9% | $437,131 +5.2% |
| 2024 | $5,715 +2.8% | $415,631 +7.2% |
| 2023 | $5,562 +15.2% | $387,866 +22.2% |
Find assessor info on the county website
Neighborhood: 01604
Nearby schools
GreatSchools rating
- 6/10Roosevelt SchoolGrades: PK-6Distance: 1.1 mi
- 3/10Worcester East Middle SchoolGrades: 7-8Distance: 2.6 mi
- 1/10North High SchoolGrades: 9-12Distance: 2.1 mi
Schools provided by the listing agent
- Elementary: See Dept Of Ed
- Middle: See Dept Of Ed
- High: See Dept Of Ed
Source: MLS PIN. This data may not be complete. We recommend contacting the local school district to confirm school assignments for this home.
Get a cash offer in 3 minutes
Find out how much your home could sell for in as little as 3 minutes with a no-obligation cash offer.
Estimated market value
$527,100
Get a cash offer in 3 minutes
Find out how much your home could sell for in as little as 3 minutes with a no-obligation cash offer.
Estimated market value
$527,100
