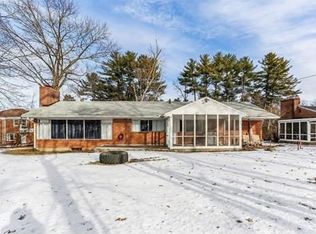Showings start Friday, 8/7. This mid-century modern, classic ranch style home has a wonderful floor plan. Large living room with fireplace, opening to the dining room with a wall of windows overlooking the backyard patio. A wonderful home for entertaining both inside and out, it has the perfect party flow! Great lines and bones, beautiful hardwood flooring, natural gas heating and central air. Four bedrooms, two full baths, mud room and family room w pool table in finished basement. The kitchen has quartz countertops, JennAir range, wall oven, cork flooring and laundry. The back bedroom opens to a fenced yard area, perfect for your children or pets. Come see this wonderful, well loved home and start to make your memories here!
This property is off market, which means it's not currently listed for sale or rent on Zillow. This may be different from what's available on other websites or public sources.

