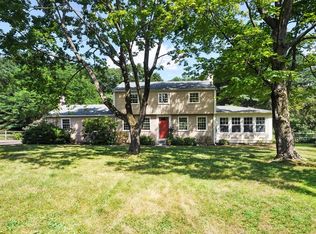Come on home, to this 4 bdrm colonial with great curb appeal and located on a quiet cul de sac in a much sought after neighborhood and close to the Willard Elementary school, Verrill Farm, White Pond, and the new Bruce Freeman bike trail. The first flr has a charming kitchen with built in dining spot, & new wood flrs. The sunroom/playroom is filled with light and views of the gardens and backyard. At the back of the house are the dining & living rms with fireplace. The 2nd flr has 3 additional bdrms, a full bath, & office. The house has endless potential for expansion and remodeling options to the rear of the property. Recent updates include new lndry rm, mudrm, 4 car tandem garage, & a deeded " bonus" apt with a beautiful kitchen/dining/living/bdrm/bath. A perfect place for today's "remote" office, or multi generational living. The backyard is wonderful with bluestone patio, vegetable & perennial gardens, play & entertaining spaces, & an outdoor storage shed. A gem of a property !
This property is off market, which means it's not currently listed for sale or rent on Zillow. This may be different from what's available on other websites or public sources.
