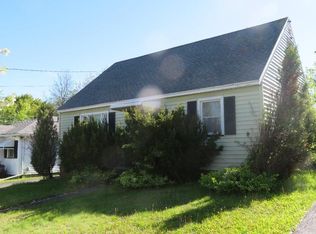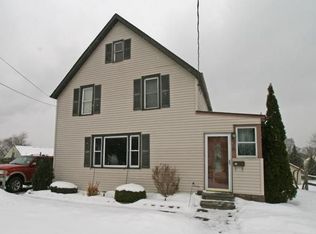Closed
$160,000
70 Perinton St, Rochester, NY 14615
3beds
1,005sqft
Single Family Residence
Built in 1957
5,427.58 Square Feet Lot
$175,900 Zestimate®
$159/sqft
$1,812 Estimated rent
Maximize your home sale
Get more eyes on your listing so you can sell faster and for more.
Home value
$175,900
$165,000 - $186,000
$1,812/mo
Zestimate® history
Loading...
Owner options
Explore your selling options
What's special
Wonderful 3 bedroom Ranch in the charming Maplewood neighborhood! This home is truly turn key. Updated/features include; vinyl windows, new H2O heater , refinished hardwood flooring, glass block windows(basement) , updated kitchen and bath, fully fenced private back yard, new electrical service, painted interior, new light fixtures, detached garage. Nothing to do but move in & enjoy!! Offer Due 8/7 @ 2 PM
Zillow last checked: 8 hours ago
Listing updated: August 18, 2025 at 06:33am
Listed by:
Ryan M. VanHoover 585-880-8033,
Coldwell Banker Custom Realty
Bought with:
Lorraine K. Kane, 10401341149
Keller Williams Realty Greater Rochester
Source: NYSAMLSs,MLS#: R1489031 Originating MLS: Rochester
Originating MLS: Rochester
Facts & features
Interior
Bedrooms & bathrooms
- Bedrooms: 3
- Bathrooms: 1
- Full bathrooms: 1
- Main level bathrooms: 1
- Main level bedrooms: 3
Heating
- Gas, Forced Air
Appliances
- Included: Dryer, Electric Oven, Electric Range, Electric Water Heater, Refrigerator, Washer
- Laundry: In Basement
Features
- Eat-in Kitchen, Separate/Formal Living Room, Bedroom on Main Level, Programmable Thermostat
- Flooring: Hardwood, Varies, Vinyl
- Windows: Thermal Windows
- Basement: Full
- Has fireplace: No
Interior area
- Total structure area: 1,005
- Total interior livable area: 1,005 sqft
Property
Parking
- Total spaces: 1
- Parking features: Detached, Garage, Garage Door Opener
- Garage spaces: 1
Features
- Levels: One
- Stories: 1
- Exterior features: Blacktop Driveway, Fully Fenced, Private Yard, See Remarks
- Fencing: Full
Lot
- Size: 5,427 sqft
- Dimensions: 54 x 100
- Features: Rectangular, Rectangular Lot, Residential Lot
Details
- Parcel number: 26140009039000010350000000
- Special conditions: Standard
Construction
Type & style
- Home type: SingleFamily
- Architectural style: Ranch
- Property subtype: Single Family Residence
Materials
- Aluminum Siding, Vinyl Siding, Copper Plumbing
- Foundation: Block
- Roof: Asphalt,Shingle
Condition
- Resale
- Year built: 1957
Utilities & green energy
- Electric: Circuit Breakers
- Sewer: Connected
- Water: Connected, Public
- Utilities for property: Sewer Connected, Water Connected
Community & neighborhood
Location
- Region: Rochester
- Subdivision: Mun Subn 11 51
Other
Other facts
- Listing terms: Cash,Conventional,FHA,VA Loan
Price history
| Date | Event | Price |
|---|---|---|
| 6/20/2025 | Pending sale | $139,900$139/sqft |
Source: | ||
| 6/20/2025 | Listing removed | $139,900-12.6%$139/sqft |
Source: | ||
| 9/25/2023 | Sold | $160,000+14.4%$159/sqft |
Source: | ||
| 8/15/2023 | Pending sale | $139,900$139/sqft |
Source: | ||
| 8/3/2023 | Listed for sale | $139,900+39.9%$139/sqft |
Source: | ||
Public tax history
| Year | Property taxes | Tax assessment |
|---|---|---|
| 2024 | -- | $141,300 +89.7% |
| 2023 | -- | $74,500 |
| 2022 | -- | $74,500 |
Find assessor info on the county website
Neighborhood: Maplewood
Nearby schools
GreatSchools rating
- 3/10School 54 Flower City Community SchoolGrades: PK-6Distance: 2 mi
- 3/10Joseph C Wilson Foundation AcademyGrades: K-8Distance: 3.6 mi
- 6/10Rochester Early College International High SchoolGrades: 9-12Distance: 3.6 mi
Schools provided by the listing agent
- District: Rochester
Source: NYSAMLSs. This data may not be complete. We recommend contacting the local school district to confirm school assignments for this home.

