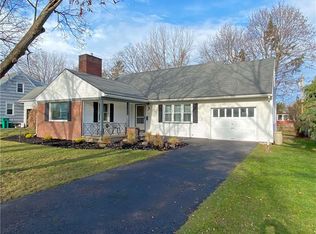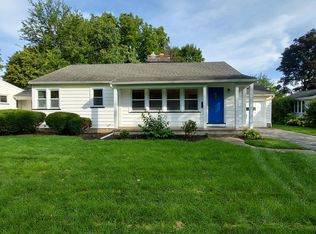Meticulously kept Cape Cod in the heart of Brighton. This home boasts an open floor plan. The spacious living room has a working electric fireplace & built in shelving. It opens into the dining room and open kitchen. An updated kitchen has solid surface counters, open shelving, maple front cabinets, new cork flooring (2017), water filtration system and a sliding glass door that leads to an outside deck. A large family room has a gas stove as a heat source, plenty of windows that offer an abundance of natural lighting & sliding glass doors that lead to the meticulously kept landscaped yard in a park-like setting. First floor bedroom/office and updated full bath. The second floor has two bedrooms with built in dressers and another updated full bath. Updated amenities include : brand new furnace and thermostat -2021, sump pump 2016, Photovoltaics roof solar system 2012 that generates more electricity than is used (see attachment), A/C 2013. Neighborhood is close to U of R, Strong, 12 corners, shopping, and plenty of entertainment venues. THIS IS A MUST SEE. Delayed negotiations all offer due 5/31 5pm. Please allow 24 hr for life of offer. Delayed Showings on 5/27 10a
This property is off market, which means it's not currently listed for sale or rent on Zillow. This may be different from what's available on other websites or public sources.


