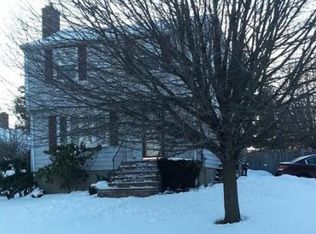Beautiful home. Bright, sunny, open concept, one floor living awaits you. Gleaming hardwood floors, new stainless steel Samsung appliances, granite countertops, LED recessed lighting, central AC, plenty of storage space, newer windows, new roof, and a freshly painted exterior. Enjoy the best of both worlds by boarding the commuter ferry to Boston at Hingham Shipyard only 2 miles away (shopping and restaurants such as the infamous Wahlburgers also located in the shipyard); or travel less than a mile to Wessagusset beach for summertime fun. Close distance to bus stop. Don't miss out on the open houses this weekend to see for yourself!
This property is off market, which means it's not currently listed for sale or rent on Zillow. This may be different from what's available on other websites or public sources.
