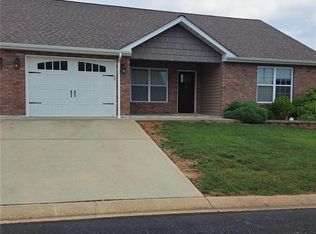Sold on 09/22/23
Price Unknown
70 Pecan Tree Ln, Farmington, MO 63640
2beds
1,250sqft
SingleFamily
Built in 2018
7,100 Square Feet Lot
$253,200 Zestimate®
$--/sqft
$1,342 Estimated rent
Home value
$253,200
$241,000 - $266,000
$1,342/mo
Zestimate® history
Loading...
Owner options
Explore your selling options
What's special
Located in Butterfield Gardens
Immaculate inside and out.
Gated community.
Clubhouse with a pool.
Beautiful screened in porch.
Sprinkler system.
Facts & features
Interior
Bedrooms & bathrooms
- Bedrooms: 2
- Bathrooms: 2
- Full bathrooms: 2
Heating
- Forced air, Other, Electric
Cooling
- Central
Appliances
- Included: Dishwasher, Dryer, Freezer, Garbage disposal, Microwave, Range / Oven, Refrigerator, Trash compactor, Washer
Features
- Flooring: Tile, Carpet, Linoleum / Vinyl
- Basement: None
Interior area
- Total interior livable area: 1,250 sqft
Property
Parking
- Parking features: Garage - Attached
Features
- Exterior features: Other, Vinyl, Brick
Lot
- Size: 7,100 sqft
Details
- Parcel number: 09702500000001796
Construction
Type & style
- Home type: SingleFamily
Materials
- Frame
- Foundation: Concrete
- Roof: Asphalt
Condition
- Year built: 2018
Community & neighborhood
Community
- Community features: Fifty Five Plus Active Community
Senior living
- Senior community: Yes
Location
- Region: Farmington
HOA & financial
HOA
- Has HOA: Yes
- HOA fee: $125 monthly
Price history
| Date | Event | Price |
|---|---|---|
| 5/19/2025 | Listing removed | $260,000$208/sqft |
Source: | ||
| 2/8/2025 | Listed for sale | $260,000+6.1%$208/sqft |
Source: | ||
| 9/22/2023 | Sold | -- |
Source: Agent Provided | ||
| 8/28/2023 | Pending sale | $244,999$196/sqft |
Source: Owner | ||
| 8/4/2023 | Price change | $244,999-7.5%$196/sqft |
Source: Owner | ||
Public tax history
| Year | Property taxes | Tax assessment |
|---|---|---|
| 2024 | $1,522 -0.2% | $30,220 |
| 2023 | $1,524 -0.2% | $30,220 |
| 2022 | $1,527 +0.3% | $30,220 |
Find assessor info on the county website
Neighborhood: 63640
Nearby schools
GreatSchools rating
- 4/10Jefferson Elementary SchoolGrades: 1-4Distance: 0.1 mi
- 6/10Farmington Middle SchoolGrades: 7-8Distance: 1.7 mi
- 5/10Farmington Sr. High SchoolGrades: 9-12Distance: 1.6 mi
