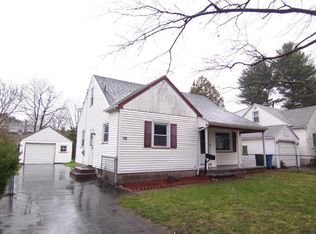Pride of ownership! Kitchen with newer floor and countertops. Hardwood floors in formal dining room. Master bedroom with master bath possibility. Vinyl exterior with newer replacement windows. New roof in 05. Easy to finish basement, much work already done! Private yard with cement patio!
This property is off market, which means it's not currently listed for sale or rent on Zillow. This may be different from what's available on other websites or public sources.
