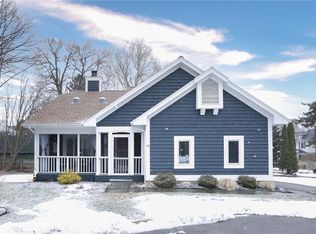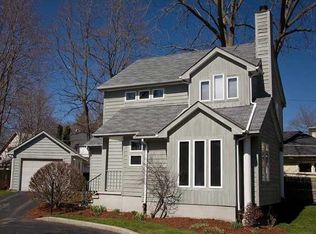Sold for $406,000 on 07/24/23
$406,000
70 Pavilion St, Rochester, NY 14620
2beds
1,504sqft
SingleFamily
Built in 1988
10,018 Square Feet Lot
$423,500 Zestimate®
$270/sqft
$2,140 Estimated rent
Maximize your home sale
Get more eyes on your listing so you can sell faster and for more.
Home value
$423,500
$402,000 - $445,000
$2,140/mo
Zestimate® history
Loading...
Owner options
Explore your selling options
What's special
Owner purchased this home then one day before closing, the home of their dreams came up for sale and they decided to purchase that and will be closing on it in 2 weeks (Mid June). The $170k sale price from May 15 did not include the $8832 roof the buyers were responsible for. HOA includes snow removal, lawn mowing and clean ups. Roof just installed in 2018. Eat in area adjoins kitchen- could be used as formal dining area. The basement is equipped with egress windows and is ready for finishing. Could be an office or 3rd bedroom. There is room on the 1st floor to add a shower.
Facts & features
Interior
Bedrooms & bathrooms
- Bedrooms: 2
- Bathrooms: 2
- Full bathrooms: 1
- 1/2 bathrooms: 1
Heating
- Forced air, Gas
Cooling
- Central
Appliances
- Included: Dishwasher, Microwave, Range / Oven, Refrigerator
Features
- Flooring: Tile, Carpet
- Has fireplace: Yes
Interior area
- Total interior livable area: 1,504 sqft
Property
Parking
- Parking features: Garage - Attached
Features
- Exterior features: Wood
Lot
- Size: 10,018 sqft
Details
- Parcel number: 26140013631141003
Construction
Type & style
- Home type: SingleFamily
- Architectural style: Contemporary
Materials
- Wood
Condition
- Year built: 1988
Community & neighborhood
Location
- Region: Rochester
HOA & financial
HOA
- Has HOA: Yes
- HOA fee: $100 monthly
Other
Other facts
- Additional Interior Features: Circuit Breakers - Some, Copper Plumbing - Some, Sump Pump, Whirlpool Tub
- Additional Rooms: Foyer/Entry Hall, Great Room, Master Bedroom Bath, 1st Floor Bedroom, Laundry-Basement, Workshop
- Attic Description: Crawl Space
- Driveway Description: Blacktop, Double Wide
- Additional Exterior Features: Thermal Windows - Some, Garage Door Opener
- HVAC Type: AC-Central, Forced Air, Programmable Thermostat
- Kitchen Dining Description: Breakfast Bar, Pantry, Eat-In
- Kitchen Equip Appl Included: Disposal, Dryer, Washer, Range Hood-Exhaust Fan
- Lot Information: Neighborhood Street, Near Bus Line, Cul De Sac, Private Road
- Listing Type: Exclusive Right To Sell
- Year Built Description: Existing
- Sewer Description: Sewer Connected
- Status: A-Active
- Typeof Sale: Normal
- Village: Not Applicable
- Water Resources: Public Connected
- Foundation Description: Block
- Exterior Construction: Cedar
- Area NYSWIS Code: Rochester City-261400
- Parcel Number: 261400-136-310-0001-041-003-0000
Price history
| Date | Event | Price |
|---|---|---|
| 7/24/2023 | Sold | $406,000+124.3%$270/sqft |
Source: Public Record Report a problem | ||
| 7/20/2018 | Sold | $181,000+3.4%$120/sqft |
Source: Public Record Report a problem | ||
| 6/6/2018 | Pending sale | $175,000$116/sqft |
Source: RE/MAX PLUS #R1122226 Report a problem | ||
| 5/31/2018 | Price change | $175,000-5.4%$116/sqft |
Source: RE/MAX Plus #R1122226 Report a problem | ||
| 3/28/2018 | Pending sale | $184,900$123/sqft |
Source: Keller Williams Greater Rochester R #R1104349 Report a problem | ||
Public tax history
| Year | Property taxes | Tax assessment |
|---|---|---|
| 2024 | -- | $406,000 +124.3% |
| 2023 | -- | $181,000 |
| 2022 | -- | $181,000 |
Find assessor info on the county website
Neighborhood: Strong
Nearby schools
GreatSchools rating
- 2/10Anna Murray-Douglass AcademyGrades: PK-8Distance: 0.4 mi
- 2/10School Without WallsGrades: 9-12Distance: 1.3 mi
- 1/10James Monroe High SchoolGrades: 9-12Distance: 1.3 mi
Schools provided by the listing agent
- District: Rochester
Source: The MLS. This data may not be complete. We recommend contacting the local school district to confirm school assignments for this home.

