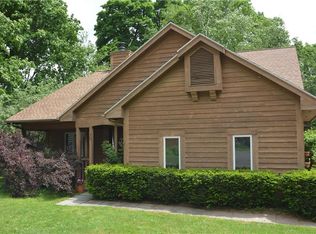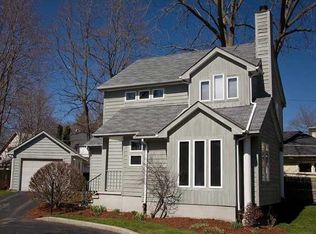Closed
$406,000
70 Pavilion Park, Rochester, NY 14620
2beds
1,504sqft
Single Family Residence
Built in 1988
10,018.8 Square Feet Lot
$303,900 Zestimate®
$270/sqft
$2,076 Estimated rent
Maximize your home sale
Get more eyes on your listing so you can sell faster and for more.
Home value
$303,900
$270,000 - $340,000
$2,076/mo
Zestimate® history
Loading...
Owner options
Explore your selling options
What's special
This home boasts a well thought out open floor plan with soaring ceilings and plenty of natural light for an exciting living experience. Recently renovated, nothing left undone!! This two bedroom two full baths contemporary is located within walking distance of Highland Park, historic Mt Hope cemetery, Strong Hospital and University of Rochester. Don’t miss this opportunity to live in a stunning home with over $125,000 in renovations in the last four years. A list of improvements and costs will be provided by your Realtor. Delayed showings until 3/20 at 1pm. Delayed negotiations until 3/27 at 1 PM
Zillow last checked: 8 hours ago
Listing updated: July 26, 2023 at 07:24am
Listed by:
Richard W. Sarkis richardsarkis@howardhanna.com,
Howard Hanna,
Julie M. Forney 585-756-7283,
Howard Hanna
Bought with:
Michelle Corsi, 10301221855
Howard Hanna
Source: NYSAMLSs,MLS#: R1460364 Originating MLS: Rochester
Originating MLS: Rochester
Facts & features
Interior
Bedrooms & bathrooms
- Bedrooms: 2
- Bathrooms: 2
- Full bathrooms: 2
- Main level bathrooms: 1
- Main level bedrooms: 1
Heating
- Gas, Forced Air, Radiant Floor
Cooling
- Central Air
Appliances
- Included: Dryer, Dishwasher, Exhaust Fan, Free-Standing Range, Disposal, Gas Oven, Gas Range, Gas Water Heater, Microwave, Oven, Refrigerator, Range Hood, Washer
- Laundry: Upper Level
Features
- Breakfast Bar, Ceiling Fan(s), Cathedral Ceiling(s), Den, Separate/Formal Dining Room, Entrance Foyer, Eat-in Kitchen, Separate/Formal Living Room, Granite Counters, Great Room, Pantry, Sliding Glass Door(s), Bedroom on Main Level, Bath in Primary Bedroom, Programmable Thermostat
- Flooring: Carpet, Hardwood, Luxury Vinyl, Tile, Varies
- Doors: Sliding Doors
- Windows: Thermal Windows
- Basement: Full,Sump Pump
- Number of fireplaces: 1
Interior area
- Total structure area: 1,504
- Total interior livable area: 1,504 sqft
Property
Parking
- Total spaces: 2
- Parking features: Attached, Garage, Driveway, Garage Door Opener, Other
- Attached garage spaces: 2
Features
- Levels: Two
- Stories: 2
- Patio & porch: Deck, Porch, Screened
- Exterior features: Blacktop Driveway, Deck
Lot
- Size: 10,018 sqft
- Dimensions: 12 x 203
- Features: Cul-De-Sac, Near Public Transit, Residential Lot
Details
- Parcel number: 26140013631000010410030000
- Special conditions: Standard
Construction
Type & style
- Home type: SingleFamily
- Architectural style: Contemporary,Colonial
- Property subtype: Single Family Residence
Materials
- Cedar, Copper Plumbing
- Foundation: Block
- Roof: Asphalt
Condition
- Resale
- Year built: 1988
Utilities & green energy
- Electric: Circuit Breakers
- Sewer: Connected
- Water: Connected, Public
- Utilities for property: Cable Available, Sewer Connected, Water Connected
Green energy
- Energy efficient items: Appliances, HVAC, Windows
Community & neighborhood
Location
- Region: Rochester
- Subdivision: Pavilion Sub
HOA & financial
HOA
- HOA fee: $100 monthly
Other
Other facts
- Listing terms: Cash,Conventional,FHA,VA Loan
Price history
| Date | Event | Price |
|---|---|---|
| 7/19/2023 | Sold | $406,000+62.5%$270/sqft |
Source: | ||
| 3/29/2023 | Pending sale | $249,900$166/sqft |
Source: | ||
| 3/20/2023 | Listed for sale | $249,900+38.1%$166/sqft |
Source: | ||
| 7/20/2018 | Sold | $181,000+6.4%$120/sqft |
Source: | ||
| 5/15/2018 | Sold | $170,178$113/sqft |
Source: | ||
Public tax history
Tax history is unavailable.
Neighborhood: Strong
Nearby schools
GreatSchools rating
- 2/10Anna Murray-Douglass AcademyGrades: PK-8Distance: 0.4 mi
- 2/10School Without WallsGrades: 9-12Distance: 1.3 mi
- 1/10James Monroe High SchoolGrades: 9-12Distance: 1.3 mi
Schools provided by the listing agent
- District: Rochester
Source: NYSAMLSs. This data may not be complete. We recommend contacting the local school district to confirm school assignments for this home.

