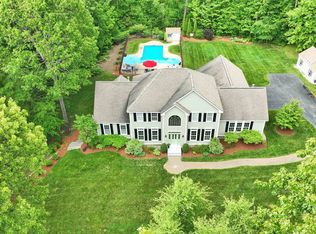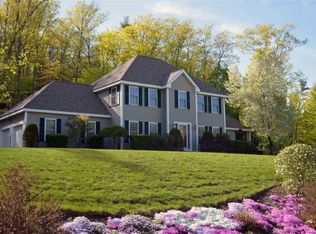A Stately Colonial, A Serene Setting. Down the flat private drive, the trees give way to this Classic Colonial Style Home located in one of Auburn's most desirable neighborhoods. Entering the two story Foyer, this welcoming home invites you in. The chefâs kitchen with island, high-end appliances and endless counter space is open into the Four Season room with Cathedral Ceilings, a perfect spot to overlook the country stone wall outlining the wooded yard. The stylish Cathedral Great Room with wood burning fireplace also opens to the deck through the double sliding doors. A formal Dining Room, Office and 1/2 Bath w Laundry finish the 1st floor. Upstairs the Master Suite with an abundance of Windows, is a sunny retreat. The master bathroom features his and hers vanities with spa tub. Four Additional Generously Sized Bedrooms & a Fifth Room (could also be a bedroom). Downstairs, Consideration and Attention to Architecture is evident throughout the finished walk out lower level. This additional entertaining space is the perfect place for gatherings whether hosting sporting events at your bar, or relaxing with family in front of the gas fireplace. There's even a half bathroom and even more storage space, daylight windows and walkout door to the yard. Even the garage is tastefully finished with a Premier One Resin Flooring and Cabinetry. Whole House Generator, Central Air, and Built-in Speakers are just some of the homes highlights. Enjoy country living at its finest!
This property is off market, which means it's not currently listed for sale or rent on Zillow. This may be different from what's available on other websites or public sources.

