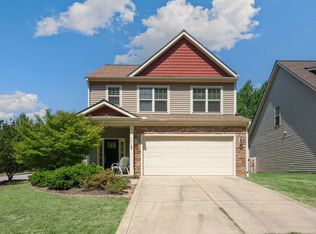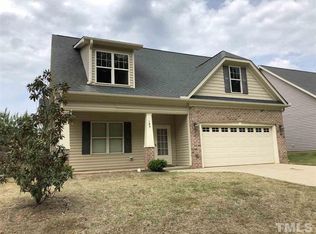McKee Homes presents the Nelson 2020 Craftsman floorplan. As you step into the foyer, you're met with a traditional study ? a space that can easily transform into a home office or kid's playroom. The entryway quickly unfolds into an expansive main living area that connects a wide-open dining room, family room, and contemporary kitchen with island and eating nook, as well as access to the beautiful outdoor patio. [Nelson 2020]
This property is off market, which means it's not currently listed for sale or rent on Zillow. This may be different from what's available on other websites or public sources.

