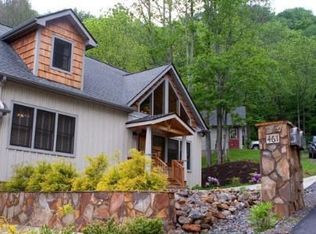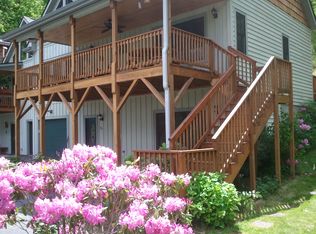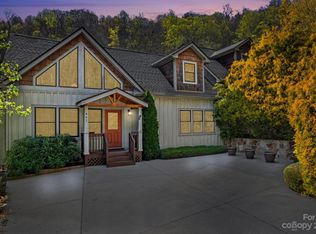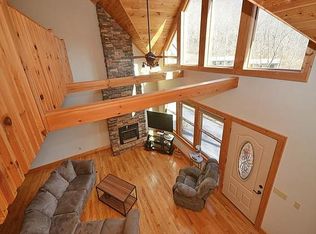Closed
$665,000
70 Parliament Pl, Waynesville, NC 28785
3beds
2,694sqft
Single Family Residence
Built in 2018
0.54 Acres Lot
$660,900 Zestimate®
$247/sqft
$3,457 Estimated rent
Home value
$660,900
$562,000 - $780,000
$3,457/mo
Zestimate® history
Loading...
Owner options
Explore your selling options
What's special
Tucked in a quiet cul-de-sac, this beautiful 3BD/3BA Arts & Crafts home features an open, light-filled floor plan w/pine tongue & groove cathedral ceilings, & a cozy stone fireplace in the Great Room. Granite tops in the kitchen, a breakfast bar/island, subway & tile backsplash & stainless appliances. Laundry is on the main! Wood floors throughout (tile in the baths). A split bedroom design on the main level with the 3rd bed/bath on the lower level. Enjoy sunrises from the primary suite or step out onto the covered deck off the living area. Large walk-in tile shower in the primary bath. The lower level features an open floor plan & can be used as a family room, game/rec space, or create a home theatre. A one-car garage & utility provide plenty of storage. There is easy paved access to the home & the back drive allows for just a few steps into the home. Additional outdoor spaces include a large back deck & lower concrete patio. Central to Maggie Valley & Waynesville!
Zillow last checked: 8 hours ago
Listing updated: August 25, 2025 at 08:16am
Listing Provided by:
Thomas Mallette MRE@BHGHeritage.com,
Better Homes and Gardens Real Estate Heritage
Bought with:
Jess Mills IV
Keller Williams Professionals
Source: Canopy MLS as distributed by MLS GRID,MLS#: 4249545
Facts & features
Interior
Bedrooms & bathrooms
- Bedrooms: 3
- Bathrooms: 3
- Full bathrooms: 3
- Main level bedrooms: 2
Primary bedroom
- Level: Main
Bedroom s
- Level: Basement
Bedroom s
- Level: Main
Bathroom full
- Level: Basement
Bathroom full
- Level: Main
Bathroom full
- Level: Main
Family room
- Level: Basement
Kitchen
- Level: Main
Laundry
- Level: Main
Living room
- Level: Main
Office
- Level: Basement
Heating
- Central, Forced Air, Propane
Cooling
- Ceiling Fan(s), Central Air, Heat Pump
Appliances
- Included: Dishwasher, Disposal, Dryer, Electric Oven, Electric Range, Microwave, Refrigerator, Washer, Washer/Dryer
- Laundry: Laundry Room, Main Level
Features
- Breakfast Bar
- Flooring: Tile, Wood
- Doors: Insulated Door(s)
- Windows: Insulated Windows
- Basement: Basement Garage Door,Daylight,Finished,Full,Walk-Out Access
- Fireplace features: Gas Log, Living Room, Propane
Interior area
- Total structure area: 1,545
- Total interior livable area: 2,694 sqft
- Finished area above ground: 1,545
- Finished area below ground: 1,149
Property
Parking
- Total spaces: 1
- Parking features: Driveway, Attached Garage
- Attached garage spaces: 1
- Has uncovered spaces: Yes
Features
- Levels: Two
- Stories: 2
- Patio & porch: Covered, Deck
- Has view: Yes
- View description: Mountain(s)
Lot
- Size: 0.54 Acres
- Features: Cul-De-Sac, Views
Details
- Parcel number: 8607624135
- Zoning: Res
- Special conditions: Standard
- Other equipment: Fuel Tank(s)
Construction
Type & style
- Home type: SingleFamily
- Architectural style: Arts and Crafts
- Property subtype: Single Family Residence
Materials
- Hardboard Siding
- Roof: Shingle
Condition
- New construction: No
- Year built: 2018
Utilities & green energy
- Sewer: Public Sewer
- Water: City
- Utilities for property: Cable Available, Electricity Connected
Community & neighborhood
Location
- Region: Waynesville
- Subdivision: Trinity Cove
HOA & financial
HOA
- Has HOA: Yes
- HOA fee: $420 annually
- Association name: Trinity Cove POA
Other
Other facts
- Listing terms: Cash,Conventional
- Road surface type: Asphalt, Paved
Price history
| Date | Event | Price |
|---|---|---|
| 8/25/2025 | Sold | $665,000-4.9%$247/sqft |
Source: | ||
| 6/10/2025 | Price change | $699,000-1.5%$259/sqft |
Source: | ||
| 6/5/2025 | Price change | $709,900-0.7%$264/sqft |
Source: | ||
| 4/23/2025 | Listed for sale | $715,000+76.5%$265/sqft |
Source: | ||
| 4/27/2020 | Sold | $405,000-9.8%$150/sqft |
Source: | ||
Public tax history
| Year | Property taxes | Tax assessment |
|---|---|---|
| 2024 | $2,693 | $402,200 |
| 2023 | $2,693 +5.5% | $402,200 |
| 2022 | $2,552 | $402,200 |
Find assessor info on the county website
Neighborhood: 28785
Nearby schools
GreatSchools rating
- 7/10Junaluska ElementaryGrades: K-5Distance: 3.2 mi
- 4/10Waynesville MiddleGrades: 6-8Distance: 3.2 mi
- 7/10Tuscola HighGrades: 9-12Distance: 3.4 mi
Schools provided by the listing agent
- Elementary: Jonathan Valley
- Middle: Waynesville
- High: Tuscola
Source: Canopy MLS as distributed by MLS GRID. This data may not be complete. We recommend contacting the local school district to confirm school assignments for this home.

Get pre-qualified for a loan
At Zillow Home Loans, we can pre-qualify you in as little as 5 minutes with no impact to your credit score.An equal housing lender. NMLS #10287.



