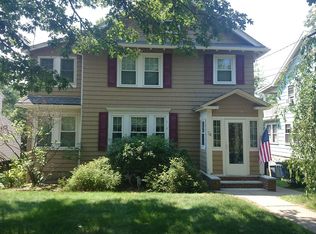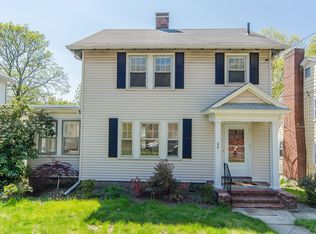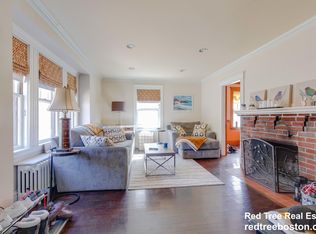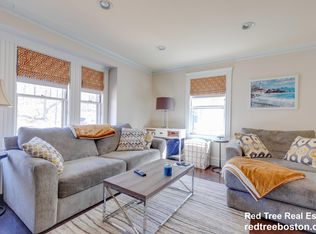Sold for $965,000
$965,000
70 Parklawn Rd, West Roxbury, MA 02132
3beds
2,145sqft
Single Family Residence
Built in 1928
5,554 Square Feet Lot
$986,300 Zestimate®
$450/sqft
$4,067 Estimated rent
Home value
$986,300
$898,000 - $1.08M
$4,067/mo
Zestimate® history
Loading...
Owner options
Explore your selling options
What's special
Great Location! Enchanting 3-bedroom Colonial home is situated on a beautiful, tree-lined street in the highly sought-after West Roxbury Parkway/Weld Street area. Nestled on a 5,554 sq.ft. parcel, the home features a center foyer entrance, welcoming living room with a fireplace, and a lovely formal dining room with a built-in China cabinet. The open-concept kitchen adjoins a sun-drenched family room boasting custom built-ins, a vaulted ceiling with skylights, sliders to an exterior deck, & a half bath. Upstairs includes a spacious primary bedroom with triple closets, two additional generously sized bedrooms, a full bath & linen closet. New roof & hardwood floors throughout. The partially finished basement offers a playroom & laundry area, while the expansive backyard includes driveway, shed, & garage parking. This prime location provides close proximity to Centre Street's commuter rail, shopping, restaurants, houses of worship & a short drive to downtown Boston's numerous attractions.
Zillow last checked: 8 hours ago
Listing updated: August 22, 2024 at 11:03am
Listed by:
Condon-Droney Team 617-699-9896,
Gilmore Murphy Realty LLC 617-323-7330
Bought with:
Kim Baccari
Gibson Sotheby's International Realty
Source: MLS PIN,MLS#: 73255546
Facts & features
Interior
Bedrooms & bathrooms
- Bedrooms: 3
- Bathrooms: 2
- Full bathrooms: 1
- 1/2 bathrooms: 1
- Main level bathrooms: 1
Primary bedroom
- Features: Walk-In Closet(s), Closet, Closet/Cabinets - Custom Built, Flooring - Hardwood, Closet - Double
- Level: Second
- Area: 264
- Dimensions: 22 x 12
Bedroom 2
- Features: Closet, Flooring - Hardwood
- Level: Second
- Area: 324
- Dimensions: 18 x 18
Bedroom 3
- Features: Closet, Flooring - Hardwood
- Level: Second
- Area: 143
- Dimensions: 13 x 11
Primary bathroom
- Features: Yes
Bathroom 1
- Features: Bathroom - Half, Flooring - Vinyl
- Level: Main,First
- Area: 24
- Dimensions: 6 x 4
Bathroom 2
- Features: Bathroom - Full, Bathroom - With Tub & Shower, Flooring - Vinyl, Countertops - Stone/Granite/Solid
- Level: Second
- Area: 40
- Dimensions: 8 x 5
Dining room
- Features: Closet/Cabinets - Custom Built, Flooring - Hardwood, Chair Rail, Lighting - Pendant, Crown Molding
- Level: Main,First
- Area: 144
- Dimensions: 12 x 12
Family room
- Features: Bathroom - Half, Skylight, Cathedral Ceiling(s), Flooring - Hardwood, Window(s) - Bay/Bow/Box, Balcony / Deck, Cable Hookup, Deck - Exterior, Exterior Access, High Speed Internet Hookup, Open Floorplan, Recessed Lighting, Slider, Half Vaulted Ceiling(s)
- Level: Main,First
- Area: 234
- Dimensions: 18 x 13
Kitchen
- Features: Flooring - Stone/Ceramic Tile, Dining Area, Breakfast Bar / Nook, Open Floorplan, Recessed Lighting, Remodeled, Stainless Steel Appliances, Gas Stove
- Level: Main,First
- Area: 162
- Dimensions: 18 x 9
Living room
- Features: Flooring - Hardwood, Exterior Access, Crown Molding
- Level: Main,First
- Area: 273
- Dimensions: 21 x 13
Heating
- Central, Steam, Natural Gas
Cooling
- Window Unit(s), Wall Unit(s)
Appliances
- Included: Gas Water Heater, Range, Dishwasher, Disposal, Refrigerator, Freezer, Washer, Dryer
- Laundry: Dryer Hookup - Gas, Washer Hookup, Gas Dryer Hookup
Features
- Closet - Double, Bonus Room, Internet Available - Unknown
- Flooring: Wood, Hardwood, Flooring - Vinyl
- Doors: Storm Door(s)
- Windows: Storm Window(s)
- Basement: Full,Partially Finished
- Number of fireplaces: 1
- Fireplace features: Living Room
Interior area
- Total structure area: 2,145
- Total interior livable area: 2,145 sqft
Property
Parking
- Total spaces: 3
- Parking features: Under, Paved Drive, Off Street, Driveway, Paved
- Attached garage spaces: 1
- Uncovered spaces: 2
Accessibility
- Accessibility features: No
Features
- Patio & porch: Porch, Deck, Deck - Wood
- Exterior features: Porch, Deck, Deck - Wood, Rain Gutters, Storage
- Frontage length: 25.00
Lot
- Size: 5,554 sqft
- Features: Easements, Gentle Sloping
Details
- Parcel number: 2003942000,1428486
- Zoning: R1
Construction
Type & style
- Home type: SingleFamily
- Architectural style: Colonial
- Property subtype: Single Family Residence
Materials
- Frame
- Foundation: Concrete Perimeter
- Roof: Asphalt/Composition Shingles
Condition
- Year built: 1928
Utilities & green energy
- Electric: 100 Amp Service
- Sewer: Public Sewer
- Water: Public
- Utilities for property: for Gas Range, for Gas Dryer, Washer Hookup
Community & neighborhood
Community
- Community features: Public Transportation, Shopping, Pool, Tennis Court(s), Park, Walk/Jog Trails, Golf, Medical Facility, Laundromat, Bike Path, Conservation Area, Highway Access, House of Worship, Private School, Public School, T-Station, University, Sidewalks
Location
- Region: West Roxbury
- Subdivision: West Roxbury
Other
Other facts
- Listing terms: Contract,Lender Approval Required
- Road surface type: Paved
Price history
| Date | Event | Price |
|---|---|---|
| 8/14/2024 | Sold | $965,000+7.2%$450/sqft |
Source: MLS PIN #73255546 Report a problem | ||
| 6/24/2024 | Contingent | $899,900$420/sqft |
Source: MLS PIN #73255546 Report a problem | ||
| 6/20/2024 | Listed for sale | $899,900+83.7%$420/sqft |
Source: MLS PIN #73255546 Report a problem | ||
| 2/25/2005 | Sold | $490,000$228/sqft |
Source: Public Record Report a problem | ||
Public tax history
| Year | Property taxes | Tax assessment |
|---|---|---|
| 2025 | $8,660 +9.5% | $747,800 +3% |
| 2024 | $7,911 +7.6% | $725,800 +6% |
| 2023 | $7,352 +8.6% | $684,500 +10% |
Find assessor info on the county website
Neighborhood: West Roxbury
Nearby schools
GreatSchools rating
- 7/10Mozart Elementary SchoolGrades: PK-6Distance: 1 mi
- 5/10Lyndon K-8 SchoolGrades: PK-8Distance: 1 mi
Schools provided by the listing agent
- Elementary: Publ. & Private
- Middle: Publ. & Private
- High: Publ. & Private
Source: MLS PIN. This data may not be complete. We recommend contacting the local school district to confirm school assignments for this home.
Get a cash offer in 3 minutes
Find out how much your home could sell for in as little as 3 minutes with a no-obligation cash offer.
Estimated market value$986,300
Get a cash offer in 3 minutes
Find out how much your home could sell for in as little as 3 minutes with a no-obligation cash offer.
Estimated market value
$986,300



