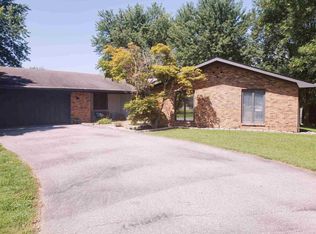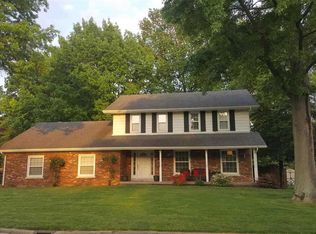Don't miss out on this very well maintained home situated on a picturesque lot in Park Ridge subdivision. With 4 bedrooms, 3 bathrooms and over 2350 square feet of living space (plus a full unfinished basement and a large sunroom), there is plenty of room to spread out. The main level features a huge living room, separate dining room, a nicely updated kitchen (newer appliances, cabinets and countertops) a spacious family room with wood burning fireplace, full bathroom, laundry room and a sunroom overlooking the large back yard. Upstairs you will find all 4 bedrooms and 2 full bathrooms. Each bedroom is spacious, including the owners suite with its own private, recently updated bathroom. There is an attached 2 car garage plus an additional storage shed in the back yard. There is a small section of the back yard that is fenced (off of the sunroom). All appliances are included (including both washer and dryers and the extra refrigerator in the garage). Work benches in the basement and garage are included. Shelving unit in the upstairs bedroom is included. Dehumidifiers in the basement are included.
This property is off market, which means it's not currently listed for sale or rent on Zillow. This may be different from what's available on other websites or public sources.

