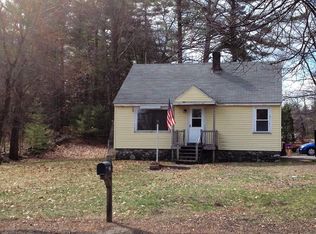Sold for $612,000 on 06/25/24
$612,000
70 Parham Rd, Tyngsboro, MA 01879
4beds
1,680sqft
Single Family Residence
Built in 1964
0.91 Acres Lot
$625,900 Zestimate®
$364/sqft
$4,014 Estimated rent
Home value
$625,900
$576,000 - $682,000
$4,014/mo
Zestimate® history
Loading...
Owner options
Explore your selling options
What's special
Expanded & Updated Charming Cape on nearly an acre of land! Meticulously maintained, with an open concept floor plan & gleaming HW flrs on the main level. The welcoming living rm leads into the kitchen with ample cabinets, granite counters & stainless steel appliances. A large kitchen island makes it perfect for entertaining & flows into the dining room with a gas stove/fireplace & a glass door to the large deck. Easy access with an entry into the dining from the front porch as well! Flexible flr plan with the option to create the master bedrm on either levels of the home. 2 spacious bedrms with a full bathrm on the main level & 2 more bedrms upstairs with another full bathrm, all with good closet spaces. Full basement with the potential to add additional finished area to the home. Enjoy the outdoors with your family & friends in the big backyard with a fire pit. Additional storage in the oversized shed. Whole house generator for added convenience. Look no further, THIS IS HOME!
Zillow last checked: 8 hours ago
Listing updated: June 25, 2024 at 12:12pm
Listed by:
Archana Agrawal 978-667-9669,
Coldwell Banker Realty - Chelmsford 978-256-2560
Bought with:
Donald Crowell
LAER Realty Partners
Source: MLS PIN,MLS#: 73238057
Facts & features
Interior
Bedrooms & bathrooms
- Bedrooms: 4
- Bathrooms: 2
- Full bathrooms: 2
Primary bedroom
- Features: Closet, Flooring - Hardwood, Lighting - Overhead
- Level: Second
Bedroom 2
- Features: Cedar Closet(s), Flooring - Hardwood, Lighting - Overhead
- Level: Second
Bedroom 3
- Features: Closet, Flooring - Wall to Wall Carpet, Lighting - Overhead
- Level: First
Bedroom 4
- Features: Closet, Flooring - Wall to Wall Carpet, Lighting - Overhead
- Level: First
Bathroom 1
- Features: Bathroom - Full, Bathroom - With Tub & Shower, Closet, Flooring - Stone/Ceramic Tile, Countertops - Stone/Granite/Solid, Remodeled
- Level: First
Bathroom 2
- Features: Bathroom - Full, Bathroom - Tiled With Tub & Shower, Closet, Flooring - Stone/Ceramic Tile, Countertops - Stone/Granite/Solid, Remodeled
- Level: Second
Dining room
- Features: Flooring - Hardwood, Balcony / Deck, Exterior Access, Open Floorplan, Lighting - Pendant
- Level: Main,First
Kitchen
- Features: Bathroom - Full, Flooring - Hardwood, Dining Area, Countertops - Stone/Granite/Solid, Kitchen Island, Breakfast Bar / Nook, Exterior Access, Remodeled, Lighting - Overhead
- Level: First
Living room
- Features: Flooring - Hardwood, Open Floorplan
- Level: Main,First
Heating
- Central, Baseboard
Cooling
- Ductless
Appliances
- Laundry: In Basement, Washer Hookup
Features
- Flooring: Wood, Tile, Carpet
- Basement: Full,Interior Entry,Bulkhead,Concrete,Unfinished
- Has fireplace: Yes
- Fireplace features: Dining Room
Interior area
- Total structure area: 1,680
- Total interior livable area: 1,680 sqft
Property
Parking
- Total spaces: 6
- Parking features: Paved Drive, Off Street, Paved
- Uncovered spaces: 6
Features
- Patio & porch: Porch, Deck
- Exterior features: Porch, Deck, Storage
Lot
- Size: 0.91 Acres
- Features: Cleared, Level
Details
- Parcel number: 812104
- Zoning: R1
Construction
Type & style
- Home type: SingleFamily
- Architectural style: Cape
- Property subtype: Single Family Residence
Materials
- Frame
- Foundation: Block
- Roof: Shingle
Condition
- Year built: 1964
Utilities & green energy
- Electric: Generator, Circuit Breakers, Generator Connection
- Sewer: Public Sewer
- Water: Public
- Utilities for property: for Gas Range, for Gas Oven, Washer Hookup, Generator Connection
Community & neighborhood
Community
- Community features: Shopping, Walk/Jog Trails, Private School, Public School
Location
- Region: Tyngsboro
Price history
| Date | Event | Price |
|---|---|---|
| 6/25/2024 | Sold | $612,000+3.7%$364/sqft |
Source: MLS PIN #73238057 Report a problem | ||
| 5/22/2024 | Contingent | $589,999$351/sqft |
Source: MLS PIN #73238057 Report a problem | ||
| 5/15/2024 | Listed for sale | $589,999+61.2%$351/sqft |
Source: MLS PIN #73238057 Report a problem | ||
| 6/30/2017 | Sold | $366,000+0.3%$218/sqft |
Source: Public Record Report a problem | ||
| 5/5/2017 | Pending sale | $365,000$217/sqft |
Source: LAER Realty Partners #72137123 Report a problem | ||
Public tax history
| Year | Property taxes | Tax assessment |
|---|---|---|
| 2025 | $6,963 +3.4% | $564,300 +6.6% |
| 2024 | $6,737 +4.2% | $529,600 +15.8% |
| 2023 | $6,468 +4.4% | $457,400 +10.3% |
Find assessor info on the county website
Neighborhood: 01879
Nearby schools
GreatSchools rating
- 6/10Tyngsborough Elementary SchoolGrades: PK-5Distance: 3.8 mi
- 7/10Tyngsborough Middle SchoolGrades: 6-8Distance: 1.2 mi
- 8/10Tyngsborough High SchoolGrades: 9-12Distance: 1.4 mi
Get a cash offer in 3 minutes
Find out how much your home could sell for in as little as 3 minutes with a no-obligation cash offer.
Estimated market value
$625,900
Get a cash offer in 3 minutes
Find out how much your home could sell for in as little as 3 minutes with a no-obligation cash offer.
Estimated market value
$625,900
