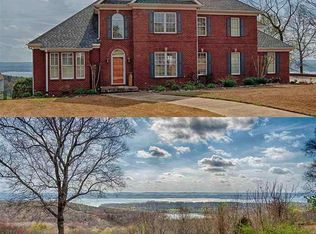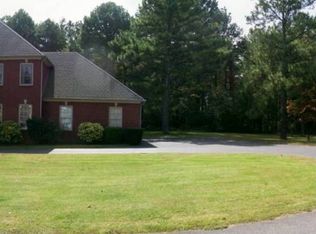ENJOY BREATH-TAKING VIEWS FROM YOUR BACK DECK, KITCHEN, GREAT ROOM, AND MASTER BEDROOM YEAR ROUND IN THIS CUSTOM FULL BRICK HOME OVERLOOKING LAKE GUNTERSVILLE! THIS HOME FEATURES GAS LOG FIREPLACE, SOLID SURFACE COUNTERTOPS, CUSTOM CABINETRY, WHIRLPOOL TUB AND SEP SHOWER, NEWER APPLIANCES, NEWER HEAT PUMPS, STORAGE AREA, REC ROOM, LARGE DECK, AND MUCH MORE, ALL ON A BEAUTIFULLY LANDSCAPED +/-1 ACRE TRACT WITH 135' OF BLUFF FRONTAGE.LOCATED LESS THAN 10 MINUTES FROM GUNTERSVILLE, AL CITY LIMITS.
This property is off market, which means it's not currently listed for sale or rent on Zillow. This may be different from what's available on other websites or public sources.

